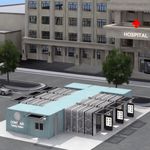Interior architecture student creates hybrid COVID-19 treatment model to aid overcrowded hospitals
←
→
Page content transcription
If your browser does not render page correctly, please read the page content below
Interior architecture student creates hybrid
COVID-19 treatment model to aid
overcrowded hospitals
21 July 2020, by Tatianna Basanta
Department of Interior Architecture and Arthur Brito,
director of health and principal of HKS Architects,
Bokhari came up with a design proposal called
CONT + AID to help provide quick relief to
overwhelmed hospitals.
CONT + AID is a hybrid structure facility that serves
as a COVID-19 testing station and lab facility—which
hospitals can build directly on-site in as little as two
to five days. The design of the hybrid structure
allows space for intensive care units, exam and
treatment rooms, quarantine and isolation units and
even surge space for non-critical patients.
The design of the facility is made up of 10-foot
shipping containers and prefabricated expandable
units. The setup of the structure is designed to be
quite simple with minimal on-site preparation, so
hospitals can construct it quickly and efficiently, or
even move it if the need arises.
Credit: Florida International University The shipping containers make up the central staff
corridors and six to eight prefabricated expandable
units surround the staff zone to house the patients.
According to Bokhari, this set-up helps limit the
The United States health care system has been spread of infection and keep the different units
put under tremendous pressure since the outbreak isolated from each other.
of COVID-19 reached the states earlier this year.
"Since the initial outbreak of COVID-19, the health
According to the American Hospital Association, care system has been under review on how to best
the influx of critical patients has forced hospitals handle the situation," says Bokhari. "In order to
and the health system to adapt new operations to combat the pandemic, rapidly deployable health
best fight the pandemic. Some of these care facilities are of major importance."
transformations include creating field hospitals,
converting large centers, hotels, arenas or closed
hospitals into care sites and implementing safe
testing locations.
Interior architecture student Njood Bokhari found
her own way to potentially help hospitals. Under
the guidance of Newton D'Souza, chair for the
1/3Credit: Florida International University
The design of the facility is made up of 10-foot shipping
containers and prefabricated expandable units. The
setup of the structure is designed to be quite simple with
minimal on-site preparation, so hospitals can construct it
quickly and efficiently, or even move it if the need arises.
Credit: Florida International University
Bokhari also implemented automatic sliding doors,
sensors in high traffic zones, medical-grade
finishes on floors, walls and ceilings, the use of
robotics in high exposure areas to eliminate staff to
patient exposure, UV lights in exit and entry points
to aid in disinfection and the integration of a CONT
+ AID mobile app into her design.
Each aspect of CONT + AID, from the build of the Credit: Florida International University
walls to the lab equipment, is designed with the
goal of providing easy and safe access to
coronavirus testing, reducing the possible spread of
infection and extending the hospitals' reach outside
the standard clinical setting to treat more patients.
"This new pandemic environment calls for
designers to be quick on their feet in providing
creative solutions that are flexible, safe and fast,"
says D'Souza. "Njood's proposal is a good example
of an evidence-based design that addresses the
well-being of users but at the same time
incorporates technology in a meaningful way. Her
sustainable use of existing resources and the ability
to morph the building in different scenarios is what
makes her project pertinent to the times we are
living today." Credit: Florida International University
2/3In designing the COVID-19 testing station, one of
the most important aspects Bokhari felt her design
needed was to be was easily deployable and
flexible. To achieve this, the shipping and
prefabricated units can be easily folded, stacked
and transported, allowing for quick set-up and
delivery. Also, due to the flexibility of the hybrid
structure, CONT + AID can be installed in open
spaces, such as parking lots, just as easily as in
enclosed areas like an airport terminal.
In her proposal, Bokhari also includes best
practices that CONT + AID employs for both walk-
up and drive-through coronavirus testing to limit
exposure; a visualization of the entire testing
process; and CONT + AIDS mobile app
configuration—which allows patients to schedule
appointments, view test results and find doctors,
locations and latest COVID-19 updates.
With coronavirus cases still rising, models like
Bokhari's could go a long way in helping hospitals
safely treat more patients.
Provided by Florida International University
APA citation: Interior architecture student creates hybrid COVID-19 treatment model to aid overcrowded
hospitals (2020, July 21) retrieved 26 September 2020 from
https://medicalxpress.com/news/2020-07-interior-architecture-student-hybrid-covid-.html
This document is subject to copyright. Apart from any fair dealing for the purpose of private study or research, no
part may be reproduced without the written permission. The content is provided for information purposes only.
3/3
Powered by TCPDF (www.tcpdf.org)You can also read






















































