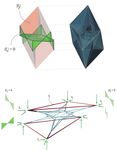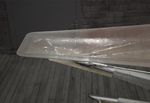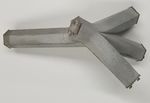LEAVE THIS PAGE BLANK DO NOT DELETE THIS PAGE
←
→
Page content transcription
If your browser does not render page correctly, please read the page content below
Saltatur
Masoud Akbarzadeh &
Ali Tabatabaie Ghomi
PSL, University of Pennsylvania
Mohammad Bolhassani
Node-Based Assembly of Funicular Spatial Concrete The City College of New York
Mostafa Akbari
PSL, University of Pennsylvania
Alireza Seyedahmadian &
Konstantinos Papalexiou
Neoset Designs
HERO IMAGE
1 The exhibited structure as part of the Spatial Efficiency Exhibition at the Center for Architecture and Design in Philadelphia, © PSL 2020).
The Saltatur demonstrates innovative research in the design and fabrication of a prefab, discrete, PRODUCTION NOTES
spatial composite structure consisting of a spatial, compression-only concrete body, post-tensioning Architect: Polyhedral Structures Lab.
steel rods, and an ultra thin glass structure on its top in the form of a long-span furniture. Using discrete Status: Completed
spatial systems would minimize the volume of concrete and the carbon footprint while preserving the Site Area: 6 sqm
necessary mass for structural performance and specific architectural detailing. Achieving a high level of Location: Weitzman School of Design
efficiency in utilizing concrete for spatial systems requires a robust and powerful structural design and Date: 2020
fabrication approach (Fig. 1).
There are multiple design innovations in various phases of the realization of this project, from concep-
tual structural design to fabrication. This project impeccably combines efficiency, elegance, and
economy in one product whose fabrication technique opens a new horizon for the future of construc-
tion of large scale systems. The entire volume of concrete used for this structure is 0.06 cubic meters
distributed in 4.44 cubic meters (3.1m x 0.8m x 1.9m) of space. This volume makes the relative density
of this structure as small as 1% percent (0.013), which demonstrates the ingenuity in the design and
engineering of an efficient load-bearing, expressive system (Fig. 2).
A node-based assembly was considered as a method of construction. To avoid the possible spatial
collision of the branches of the nodes during the assembly, an innovative detailing was developed
that allowed fixing the members in their exact locations in the structure without using a conventional
male-female connection details. Although the concrete structure has been designed to act in pure
compression, some of the members will experience tensile stress in the cases of asymmetric loads,
22 The force diagram (top) and its corresponding structural form (bottom). 3 The force diagram (top) and its corresponding structural form (bottom).
especially during the assembly process. The proposed bespoke form was initially designed as a compression only system. In the
steel connection transfers the tensile force between the concrete next phase, we geometrically controlled the areas of the faces
members effectively. related to the horizontal applied loads, fh, in the system. As a
result the trapezoidal faces of the global force polyhedron turned
The ultra-thin (4mm) glass structure on the top was formed into into self-intersecting faces with a total signed areas of zero (Fig. 3).
a funicular geometry as a discrete structure to span 3.75 meters. Consequently, the external forces in the form disappeared and the
The glass can carry the applied loads as a three-hinged discrete normal of the internal face corresponding to the ties flipped. This
arch with a particular detail connections preventing the horizontal change in the direction of the normal for the internal members
movements of the glass parts (Fig. 2). results in tension force, fj, in the ties at the top and the bottom of
the structure.
STRUCTURAL FORM-FINDING
The structural geometry is a spatial funicular form with combined MATERIALIZATION
compressive and tensile forces which was designed using the The long-span component on the top of the table is made out of
methods of 3D Graphic Statics. There is a creative twist in the 4 mm glass segments assembled to form an ultra-thin compres-
topology of the structure, allowing the bottom members of the sion-only shell (3780 L x 2540 W x 70 H (mm)) sitting on a discrete
geometry to have a hundred-and-eighty-degree turn compared spatial concrete structure with the dimensions of 3100 mm (L)
to the top members in plan and elevation. This twist induces a by 1950 mm (W) by 75 mm (H). The concrete body consists of 24
rotational symmetry in the structure that reduces the number of (48 in total) unique spatial nodes with the diameter ranging from
bespoke elements by half without resulting in a highly-symmetrical 40 to 80 mm, each proportional to the magnitude of the internal
appearance (Fig. 3). Particular technique was used to create the forces. Self-consolidating, high-strength concrete with carbon
tension ties on the top and bottom of the structure. The structural fiber reinforcement was used to improve the tensile capacity of
TOPIC (ACADIA team will fill in) 35 The metal detail components and the PLA molds © PSL.
6 A spatial node with its steel connections after demolding © PSL. 7 This is ACADIA-Figure Caption (photographer name, date, © if applicable).
the concrete. Although the concrete structure has been designed experimentally and later verified numerically. In the first stage,
to act in compression, some of the members will experience three connections were constructed and then tested using three
significant tensile stress in the case of asymmetric loads, especially point bending loading configuration to find the maximum bending
during the assembly process. To address this challenge, particular capacity and failure type of each connection. Test results showed
steel connection detail was developed to transfer the tensile force that the connection can take up to 650 N concentrated load in the
between the concrete parts. worse case loading scenario. The stress analysis of the connection
showed that the connection never fails under the existing loads
DETAIL DEVELOPMENT of the table. No crack or failure in concrete was observed at the
The seven-millimeter (7 mm) connection includes bespoke anchor end of the test, only the rotating plate deformed significantly due
bolts to engage with concrete and a locking plate rotating around to the imposed bending. In fact, the rotating plate absorbs all
the axis of the bolt on the opposite/adjacent member. Our inno- the deformation in the connection, and it can later be replaced.
vative connection detail allows the insertion of each node with no A detailed, numerical model of the connection was built and
specific order into the system as longs at least one receiving branch analyzed in an FE analysis software, considering all the interactions
is available. The rotatory lock in the mechanism of the connec- between concrete, plates and anchors. Numerical models were in
tion provides multiple rotational degrees of freedom during the a good agreement with the experimental results by predicting the
assembly while fixing the location of the connected branch in the deformation and the strength of the connection (Fig. 9).
three-dimensional space that significantly facilities the assembly of
such complex spatial systems (Figs. 4 -8). THE DESIGN OF THE TABLE TOP
The structural form of the glass was developed in conjunction
STRUCTURAL ANALYSIS OF THE CONNECTION with the concrete body. The structure was designed as a discrete
Mechanical behavior of the designed connection was evaluated compression-dominated shell in three parts as a three-hinged arch
TOPIC (ACADIA team will fill in) 58 Back view of the assembled structure © PSL.
fabrication phase of the Saltatur project.
supported at the corners of the concrete structure. The self-weight
of the glass parts matches the design loads for the concrete struc-
ture at each support. We used 4 mm regular glass and slumped REFERENCES
it into a compression-dominated geometry designed by using [1] Akbarzadeh, M. (2016).3D Graphic Statics Using Polyhedral Reciprocal
the methods of 3D graphic statics. The glass parts meeting at the Diagrams. Ph. D.thesis, ETH Zürich, Zürich, Switzerland.
mid-span are attached to a particular steel connections that sit
[2] Akbarzadeh, M., M. Hablicsek, and Y. Guo (2018, July 16-20). Devel-oping
inside the steel corners of the structure with constrained move-
algebraic constraints for reciprocal polyhedral diagrams of 3d graphic
ment on -xy plane. The glass was connected to its steel connection
statics. InProceedings of the IASSSymposium 2018, Creativity in Structural
using Transparent Silicone Structural Adhesive (Figs. 10-11).
Design, MIT, Boston, USA.
ACKNOWLEDGMENTS [3] Akbarzadeh, M., T. Van Mele, and P. Block (2015). On the equilibri-
Special thanks to the Weitzman School Board of Overseers, who gener- umof funicular polyhedral frames and convex polyhedral force diagrams.
ously provided financial support for the fabrication of Saltatur. The Computer-Aided Design 63, 118–128.
construction costs were also covered in part by a grant from the University
[4] Bolhassani, M., M. Akbarzadeh, M. Mahnia, and R. Taherian(2017). On
of Pennsylvania Research Foundation (URF). Thanks to: PennPraxis for
structural behavior of the first funicular polyhedral frame designed by 3d
providing an initial support for an earlier version of this exhibition as part of
graphic statics.Structures,56–68.
Design Philadelphia 2018; Judy Miziumski, River Hills Glass, for letting us use
her studio for the glass production of the Saltatur project; The Office of the [5] Hablicsek, M., M. Akbarzadeh, and Y. Guo (2019). Algebraic 3d graphic-
Dean and particularly John Caperton and Michael Grant at the Weitzman statics: Reciprocal constructions.Computer-Aided Design 108, 30 – 41.
School for providing a tremendous support for the coordination of the IMAGE CREDITS
exhibition; NEOSET DESIGNS studio for generously supporting the robotic
6 Saltatur Akbarzadeh, Tabatabei Ghomi, Bolhassani, Akbari, et. al.10 The glass-steel support connection beneath view © PSL.
9 The Finite Element Analysis of the connection, © PSL. 11 The glass-steel support connection above view © PSL.
Figure 1-12: © Polyhedral Structures Laboratory, 2020.
Masoud Akbarzadeh is an assistant professor of architecture in structures Alireza Seyedahmadian is a fabrication specialist at the Neoset Design
and advanced technologies, and the director of the Polyhedral Structures and a research assistant at the PSL. Alireza received a Master of Science
Laboratory at the Weitzman School of Design, University of Pennsylvania. in Architecture Design and Research from Taubman College, University of
Michigan.
Konstantinos Papalexiou is an artist and design and the founder of Neoset
Ali Tabatabaei Ghomi is a research assistant at the Polyhedral Structures
Design.
Laboratory and the Design Specialist at the CetraRuddy NYC. Ali received
a Master of Science Advanced Architecture Design (MSD-AAD) from the Jingchu Sun is a graduate student of architecture at the Weitzman School
Weitzman School of Design. of Design.
Hanqin Yao is a graduate student of architecture at the Weitzman School
of Design.
Mohammad Bolhassani is an assistant professor of architecture at the
Bernard and Anne Spitzer School of Architecture, City College New York City. Judy Miziumski is an artist and the founder of River Hills Glass in Lancaster,
He is also a research associate at the Polyhedral Structures Laboratory. Pennsylvania.
Mostafa Akbari is a PhD student at the Polyhedral Structures Laboratory,
Weitzman School of Design, University of Pennsylvania. Ali received a
Master of Science Advanced Architecture Design (MSD-AAD) from the
Weitzman School of Design.
TOPIC (ACADIA team will fill in) 7You can also read



























































