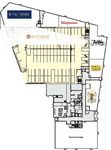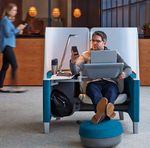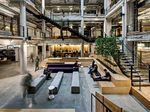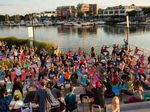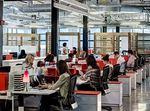LIVE WORK PLAY - Building and Land Technology
←
→
Page content transcription
If your browser does not render page correctly, please read the page content below
H A R B O R P O I N T WAT E R F R O N T
2 2 0 0 AT L A N T I C S T R E E T & 1 0 0 WA S H I N G T O N B O U L E VA R D
S TA M F O R D , C T
L I V E W O R K P L AY
Harbor Point is the next generation workplace in
a campus setting at the vertex of Stamford Harbor.
This mixed use, transit oriented development has
great proximity to NYC for recruiting talent and
accommodates commuters who train, drive, bike
or walk to work.
The building can accommodate any type of industry
with it’s unique infrastructure, an integral part of
the 100 acre Harbor Point – “LIVE, WORK, PLAY”
community, providing a modern environment to
support your employee’s lifestyles and engage their
creative potential.
As part of Stamford’s Enterprise Zone, corporations
can take advantage of property tax incentives and
corporate tax credits offered through the city of
Stamford.
Building and Land Technology
www.bltoffice.com
Ha r b o r P OIN T WATE RF RO NT Stamford, C T B u i ld i n g a n d La n d Te c h n o lo gy blto ffi c e .co mH A R B O R P O I N T WAT E R F R O N T
2 2 0 0 AT L A N T I C S T R E E T, S TA M F O R D , C T
D etails
Location Stamford, CT
Address 2200 Atlantic St
Typical Floor 40K-120K
Floor Plate Size 29K - 33K sq ft
Column Spacing 45’ 0” minim clear
Ceiling Height 12’6” open, 9’0”
Parking Ratio 3 per 1,000 sq ft
ü Located in an Enterprise Zone
ü Connectivity to Transportation
ü Dramatic water view Campus
ü 10 Acre Campus, within 100 Acre “Live, Work,
Play Community”
ü Restaurants, Nightclubs, Retail
ü Marinas and Boardwalks
ü Adjacent to thousands of new apartments
ü Business Adjacencies
ü Connectivity to Downtown CBD
ü Branding Opportunity
ü Superior Infrastructure Capacity
Designed for your body.
D escription
Providing high-performance comfort and support, the Brody WorkLounge
features patented LiveLumbar™ technology—bringing thoughtful ergonomic
design to the lounge posture. The adjustable, personal worksurface holds
technology at eye level, reducing neck and shoulder strain.
and A menities Arms are supported for keying,
reducing strain on shoulders.
Technology is placed at eye
level to reduce tech neck.
Upper back is supported, keeping
head balanced on neck and
shoulders, reducing neck strain.
LiveLumbar region provides
Located in a park like setting with access to a vibrant
continuous, dynamic support
that eliminates lower back gap.
Legs are supported while
reclining, reducing strain on hips.
live, work, play community, employees can walk, Uber or
trolley to downtown Stamford, as well as leveraging the
waterfront location for outdoor activities.
IM#: 15-0007403
06
The building offers offset cores, allowing horizontal
connectivity across the floor plate and flexible design
opportunities catering to a wide array of industries. Designed for work.
The Brody WorkLounge creates a comfortable microenvironment
by thoughtfully integrating power, ergonomic comfort, personal
storage and lighting—so you can focus your attention, get into flow
and get work done.
The campus can provide a diverse use of co-working IM#: 15-0007421
space, collaboration rooms, alternative work lounges and Designed for your brain.
Maintaining focus is a costly problem for workers today. We get interrupted
other amenity spaces.
or distracted every 11 minutes, and neuroscientists have found it takes over
23 minutes to get back on task.
The Brody WorkLounge creates a shelter from visual distractions, providing
privacy and an enhanced sense of psychological security.
IM#: 15-0007409
08 09
Building and Land Technology
www.bltoffice.com
IM#: 15-0007417
Ha r b o r P OIN T WATE RF RO NT Stamford, C T B u i ld i n g a n d La n d Te c h n o lo gy blto ffi c e .co mH A R B O R P O I N T WAT E R F R O N T
1 0 0 W A S H I N G T O N B O U L E VA R D , S T A M F O R D , C T
B uilding S tats
Location Stamford, CT
Address 100 Washington Blvd
Typical Floor 40K-120K
Floor Plate Size 29K - 33K sq ft
Column Spacing 45’ 0” minim clear
Ceiling Height 12’6” open, 9’0”
Parking Ratio 3 per 1,000 sq ft
D escription
and A menities
One & Two Harbor Point offer a full-service Class-A
environment with over 350,000 square feet of premium
office space, 66,000 square feet of retail and restaurants,
and more than 3,200 luxury residential units surrounded
by acres of manicured parks, waterfront promenades
and marinas. Harbor Point Waterfront has an ideal
commuting location: a short walk or shuttle ride to
the Stamford Transportation Center, minutes from
downtown Stamford and direct access to Interstate 95.
Building and Land Technology
www.bltoffice.com
Ha r b o r P OIN T WATE RF RO NT Stamford, C T B u i ld i n g a n d La n d Te c h n o lo gy blto ffi c e .co mH A R B O R P O I N T WAT E R F R O N T
2 2 0 0 AT L A N T I C S T R E E T & 1 0 0 WA S H I N G T O N
B O U L E VA R D S TA M F O R D , C T
H aving I t A ll A t H A R B O R P O I N T
L ive
Take the express train from NYC to Harbor Amenities include an extensive boardwalk
Point and in 45 minutes arrive at the only that connects a broad range of restaurants,
urban campus in CT where you can live, work retailers and waterfront activities where
and play on the water. Live on the water and residents and tenants are able to run, bike,
walk out of your apartment to enjoy seasonal kayak along the waterfront.
events throughout the year.
W ork
Harbor Point offers a blend of park and Harbor Point and Stamford offer many Corporations can also seize opportunities
harbor setting with a state of the art office different office environments for a wide range with tax incentives that are offered by CT.
environment. This mixed use, transit oriented of industries and tenant types.
development has great proximity to NYC for
recruiting and accommodates commuters who
train, drive, bike or walk to work.
P lay
Our location encompasses over 100 acres There are over 20 acres of public parks, more
of property along the Stamford Waterfront than a mile of actively programmed waterfront
immediately south of the train station and including four marinas, a water taxi and kayak
downtown Stamford. This water front & paddleboard rentals.
destination is currently home to over 30
retailers, including 14 restaurants, with more
in the pipeline.
Building and Land Technology
www.bltoffice.com
Ha r b o r P OIN T WATE RF RO NT Stamford, C T B u i ld i n g a n d La n d Te c h n o lo gy blto ffi c e .co mYou can also read




