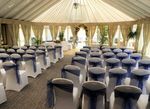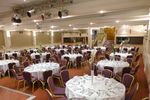Royal - Making your event a success - Hotel - the Best Western Royal Hotel
←
→
Page content transcription
If your browser does not render page correctly, please read the page content below
Balmoral Suite
The Balmoral Suite is one of the largest function rooms in Jersey. Facilities include a private bar, stage,
dressing room area, portable dance floor and it is equipped with accessible disabled facilities making it the
ideal venue for Clubs and Societies to hold dinners, events, exhibitions or meetings. Equally, business houses
may comfortably accommodate seminars or presentations for up to 220 attendees.
Balmoral Suite Statistics
Floor Level Ground Floor
Capacities
Theatre style 300
Classroom 120
Boardroom 50
U-Shape 50
Lunch/Dinner 220
Dinner/Dance 200
Reception 300
Standing Concert 300
Dimensions Metres:
Length 25
Width 16.3
Balmoral Suite Area 407.5m2
Height (max) 3.1/1.98
Technical Information
Lighting Fluorescent
and Stage
Control in room Yes
Dimmers Yes
Blackout Windows Yes
Sound System Yes
Power Sockets 36
3 Phase Power Yes
Telephone Points No
Air Conditioning Yes
Wifi Hotspots Yes
Access Door Height 1.98/1.52
Conservatory
Located on the first floor and opening onto the outdoor terrace area, the Conservatory is perfect for family
occasions, exhibitions or smaller meetings and is an ideal area for more informal occasions such as drinks
receptions, PR and launch evenings and themed buffets. The versatility of the room also makes it ideal for
meetings and training sessions. Offering full bar facilities this venue is consistantly in demand throughout the year.
Conservatory Statistics
Floor Level First Floor
Capacities
Theatre style 70
Classroom 30
Boardroom 30
Conservatory U-Shape 25
Lunch/Dinner 60
Dinner/Dance N/A
Reception 100
Standing Concert N/A
Dimensions Metres:
Length 12.4
Width 8.3
Area 102.9m2
Height (max) 4.5/2.5
Technical Information
Lighting Natural
Control in room Yes
Dimmers No
Blackout Windows No
Sound System No
Power Sockets 15
3 Phase Power No
Telephone Points Yes
Air Conditioning Yes
Wifi Hotspots Yes
Access Door Height 1.9/1.71Sovereign Room The Sovereign Lounge is ideally situated on the ground floor and can accommodate up to 40 delegates depending on the layout requirements. With excellent lighting and black out facility, this function suite is ideal for small presentations and seminars. The Sovereign lounge is also adjacent to the restaurant and bar and can be used for drinks receptions and private dining. Sovereign Room Statistics Floor Level Ground Floor Capacities Theatre style 40 Sovereign Room Classroom 20 Boardroom 25 U-Shape 20 Lunch/Dinner 40 Dinner/Dance N/A Reception 40 Standing Concert N/A Dimensions Metres: Length 8 Width 6.5 Area 52m2 Height (max) 3.0 Technical Information Lighting Fluorescent Control in room Yes Dimmers No Blackout Windows N/A Sound System No Power Sockets 3 3 Phase Power No Telephone Points Yes Air Conditioning Yes Wifi Hotspots Yes Windsor Suite The Windsor suite is the smaller of the private rooms, and is very popular as a meeting room and fine dining venue. The Windsor Suite, located on the first floor, is completely self-contained and is fully air-conditioned. Windsor Suite Statistics Windsor Suite Floor Level First Floor Capacities Theatre style 20 Classroom 8 Boardroom 12 U-Shape N/A Lunch/Dinner 16 Dinner/Dance N/A Reception 20 Standing Concert N/A Dimensions Metres: Length 9.5 Width 4.5 Area 42.8m2 Height (max) 2.7 Technical Information Lighting Natural Control in room Yes Dimmers No Blackout Windows Yes Sound System No Power Sockets 6 3 Phase Power No Telephone Points Yes Air Conditioning Yes Wifi Hotspots Yes
Best Western Royal Hotel
At the Royal we provide excellent function facilities for both business clients and special events. We successfully
cater for both small and large events within a range of function rooms including our restaurant.
Best Western Royal Hotel Function Tariff
Room Hire only:
Room Min No. of Delegates** Per Hour Half Day Full Day
Balmoral Suite 20 £50 £225 £395
Conservatory 10 £40 £145 £225
Windsor Suite 10 £25 £100 £175
Sovereign Room 10 £25 £100 £175
**Minimum numbers are for day delegate rate only
Delegate Packages
Day Delegate Package £30 per person Conference Equipment Included
• Tea/coffee, pastries and croissants on arrival • Lectern with microphone (only Balmoral Suite)
and mid-morning • Flipcharts and pens
• Buffet Luncheon 2 - course • Projector and Screen
• Afternoon Tea/Coffee with accompaniments • Basic PA system (Only Balmoral Suite)
homemade cookies
• Room hire (based on minimum numbers of 10) Audio Visual and Equipment Hire
• Standard conference equipment Additional Flipcharts & Pens (Inclusive of room hire fee)
• Pads, pens, cordial and mineral water Projector & Screen
TV & DVD Player
24 Hour Conference Package Lectern
• Accommodation with private facilities TV plus converter - for laptop presentation
Hire of P.A. System & Mics and Engineer
• Full English breakfast
• Tea/coffee, pastries and croissants on arrival and License Extensions:
mid-morning
For events in the Balmoral Suite it is possible to apply
• Buffet luncheon
for a bar extension until 2.00a.m. There is a £150.00
• Afternoon tea/coffee and homemade
charge for this service. Please note, if granted the bar
cookies
may remain open until 2.00a.m. but music will finish at
• Room hire (based on minimum numbers of 10) 1.00a.m.
• Standard conference equipment
• Pads, pens, cordial and mineral water Entertainment: from £450.00
D.J. and Disco
• Table d’hote dinner in the restaurant
Karaoke and Disco
RoyalHotel
David Place, St. Helier, Jersey JE2 4TD
Telephone: 01534 601935 • Email: sales@morvanhotels.com
www.royalhoteljersey.com
The Morvan Hotel Group | www.morvanhotels.comYou can also read























































