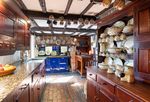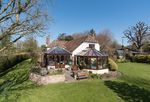Chestnut Cottage, Stowting, Ashford, Kent - Strutt & Parker
←
→
Page content transcription
If your browser does not render page correctly, please read the page content below
Chestnut Cottage shower and a family bathroom featuring a free-
standing roll-top bath.
Stowting, Ashford,
Kent TN25 6AU Outside
Evergreen hedging makes up the majority of
A charming, unlisted part 16th Century the property’s boundary and the beautifully
landscaped gardens are particularly noteworthy.
period cottage with stables and
There are areas of lawn, borders full of shrubs
swimming pool in a peaceful rural and perennial plants and a garden pond to
location, set in 2.5 acres provide a wildlife magnet.
M20 3.2 miles, Eurotunnel 8.5 miles , Ashford A covered outdoor "Endless" swimming pool
International 9 miles (London St Pancras 36 is surrounded by paved terracing in addition
minutes), Canterbury 13miles to the terrace which adjoins the conservatories
for alfresco dining and relaxation. There is a
Reception hall | Drawing room | Snug | Dining
summerhouse for sheltered seating and a 3
room | 2 Conservatories | Kitchen | Pantry |
greenhouses and a cold frame for those with
Cloakroom | Principal bedroom with en suite | 3
green-fingers. Photovoltaic panels contribute
Further bedrooms Family bathroom | Separate
to the running costs of the pool and generates
Shower | Double garage with adjoining storage
a small income. A double garage with adjacent
| Stable block Field Shelter | Swimming pool |
storage, a field shelter are accessed off the
Summerhouse Greenhouse | Garden | EPC rating
drive. A stream forms the east boundary.
D | About 2.5 acres
Across the lane sits a stable block in half an
acre, suitable for keeping livestock and offers
The property potential to create an annexe subject to any
Chestnut Cottage offers a wealth of character
necessary consents. A small orchard and a
and includes brick and timber floors, heavily
vegetable garden with raised beds completes
timbered ceilings, and inglenook fireplaces. The
the land holding.
house possesses a great deal of charm. There
is a large parking area with garage and further
Location
outbuildings; a separate stable yard sits across
Stowting sits amongst pretty countryside to the
the lane.
East of Ashford at the southern foot of a chalk
hill which is part of the North Downs AONB.
The reception hall leads through to a formal
Stowting has a Church of England primary
drawing room, which has access to both of the
school as well as a pub (The Tiger Inn) and a
property’s conservatories. The cosy snug with
cricket club. Ashford and Canterbury provide an
wood-burning stove has a door leading through
extensive range of recreational and shopping
to the dining room. The kitchen is fitted with
facilities, with out-of-town shopping at the
a range of wall and base level wooden units,
McArthurGlen Outlet. There are well-regarded
topped with granite worksurfaces and has a
independent and grammar schools in the area
duel fuelled Aga with electric ceramic hob at its
The village is well placed for commuters with
centre. A pantry offers additional storage and
Ashford International station offering High
space for appliances.
Speed services to London St Pancras with
A wooden staircase, rises from the kitchen to
journey times from 36 minutes. There is
the first-floor , where vaulted ceilings criss-
easy access to the M20, linking to major road
crossed with beams give a real sense of the
networks. For connections to Europe, cross-
property’s history. The generous principal
Channel services are available from Folkestone
bedroom has an en suite bathroom. There are
and the Port of Dover.
three further good sized bedrooms, a separateDirections
From the M20 (Junction 11): Exit onto the B2068 Chestnut Cottage, Stowting, Ashford
(signposted to Canterbury). Follow the road Main House internal area 2,431 sq ft (226 sq m)
Garage internal area 532 sq ft (49 sq m) S W
for 1.7 miles and then take the left turning onto Outbuilding internal area 1,506 sq ft (140 sq m)
Pilgrims Way (signposted to Postling). Continue For identification purposes only.
Greenhouse
for 1.5 miles and then bear left onto Mill Lane 2.17 x 1.75 E N
7'1" x 5'9"
where the property will be found on the left-
hand side. 5.08 x 2.80
16'8" x 9'2"
5.45 x 3.58 7.19 x 3.59
17'11" x 11'9" 23'7" x 11'9"
General 3.31 x 2.40
10'10" x 7'10"
Local Authority: Folkestone and Hythe District
Council 3.58 x 1.73
11'9" x 5'8"
Services: Chestnut Cottage has mains electricity Garage
Summer
House Field Shelter
5.46 x 4.98
and water, private drainage and oil-fired 17'11" x 16'4"
2.64 x 2.64
8'8" x 8'8"
7.61 x 3.94
25'0" x 12'11"
heating. (Maximum)
3.58 x 3.52
Council Tax: Band F 11'9" x 11'7"
Fixtures and Fittings: Prospective purchasers
are advised to make their own enquiries of
Folkestone and Hythe District Council
3.58 x 3.52
11'9" x 11'7" Pool
6.00 x 4.00
19'8" x 13'1"
(Maximum)
Conservatory
7.39 x 3.26 F/P
Kitchen
24'3" x 10'8" Pantry 5.75 x 3.09 Bedroom 2 F/P
Stables 2.76 x 1.92 18'10" x 10'2" 4.08 x 3.13
9'1" x 6'4" (Maximum) 13'5" x 10'3"
Bedroom 3
Dining Room 3.69 x 3.55
4.20 x 3.42 12'1" x 11'8"
13'9" x 11'3"
Conservatory Drawing Room
4.10 x 3.79 5.51 x 4.93
13'5" x 12'5" 18'1" x 16'2" Principal Bedroom
(Maximum) 5.22 x 4.83
Sitting Room 17'2" x 15'10" Bedroom 4
3.22 x 3.00 3.27 x 2.56
10'7" x 9'10"
10'9" x 8'5"
F/P
F/P
Canterbury Ground Floor First Floor
2 St Margaret’s Street, Canterbury, Kent CT1 2SL
01227 473700 The position & size of doors, windows, appliances and other features are approximate only.
Denotes restricted head height
canterbury@struttandparker.com © ehouse. Unauthorised reproduction prohibited. Drawing ref. dig/8457183/VBK
struttandparker.com
@struttandparker IMPORTANT NOTICE: Strutt & Parker gives notice that: 1. These particulars do not constitute an offer or contract or part thereof. 2. All descriptions, photographs and plans are for guidance only and should not be relied upon as statements or representations
of fact. All measurements are approximate and not necessarily to scale. Any prospective purchaser must satisfy themselves of the correctness of the information within the particulars by inspection or otherwise. 3. Strutt & Parker does not have any authority
/struttandparker to give any representations or warranties whatsoever in relation to this property (including but not limited to planning/building regulations), nor can it enter into any contract on behalf of the Vendor. 4. Strutt & Parker does not accept responsibility for any
expenses incurred by prospective purchasers in inspecting properties which have been sold, let or withdrawn. 5. We are able to refer you to SPF Private Clients Limited (“SPF”) for mortgage broking services, and to Alexander James Interiors (“AJI”), an interior
design service. Should you decide to use the services of SPF, we will receive a referral fee from them of 25% of the aggregate of the fee paid to them by you for the arrangement of a mortgage and any fee received by them from the product provider. Should
60 offices across England and Scotland, including you decide to use the services of AJI, we will receive a referral fee of 10% of the net income received by AJI for the services they provide to you. 6. If there is anything of particular importance to you, please contact this office and Strutt & Parker will try to have
Prime Central London the information checked for you. Photographs taken April 2021. Particulars prepared April 2021. Strutt & Parker is a trading style of BNP Paribas Real Estate Advisory & Property Management UK LimitedYou can also read



























































