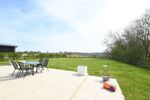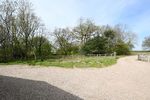Dawsons Lodge, Thorney Lanes, Hoar Cross, DE13 8QT - Parker Hall
←
→
Page content transcription
If your browser does not render page correctly, please read the page content below
Enjoying a secluded countryside position Dawsons Lodge is set in the idyllic rural
within the premier hamlet of Hoar Cross is hamlet of Hoar Cross, a desirable location
Dawsons Lodge, a contemporary detached renowned for the superb Hoar Cross Hotel
converted barn benefitting from stunning and Spa and the Meynall Ingram Arms pub,
open plan living accommodation, three both of which are within a short walk of the
double bedrooms and an idyllic outlook over property. The stunning scenery of the area
Staffordshire countryside. Completed as a gives opportunity for good walks and
new conversion in 2016, this individual equestrian trails and local amenities can be
country home offers well presented interiors found nearby in the historic Abbots Bromley
set over a single level, featuring modern which is home to a superb array of amenities
bathrooms, an impressive open plan kitchen including a general store, traditional pubs, a
and under floor heating via an eco-friendly air bistro, coffee shops, doctors, church and
source heat pump. The interiors comprise village hall. Hoar Cross is serviced by a
reception hall, open plan living and dining superb school catchment area including the
kitchen, utility, cloakroom, three double St Peters Primary School in Yoxall which
bedrooms, master en suite and family feeds into the Ofsted rated ‘Outstanding’
bathroom. The barn lies at the end of a John Taylor in Barton under Needwood.
private drive shared with one other property The property is well placed for travel along
and the gated plot extends to in excess of a the A50, A38 and M6 Toll allowing for swift
third of an acre and is bordered by mature access to the commercial centres of
woodland. Lawned gardens extend to the Birmingham, Derby, Stoke and
sides and rear, enjoying uninterrupted views Nottingham, and the international airports
over peaceful surrounding countryside, new of Birmingham, East Midlands and
windows will be fitted in 2021 and there is Manchester are within a comfortable
potential (STPP) for the addition of a home commute. Direct rail links to Birmingham
office, garden room or garage if desired. and London can also be found in Lichfield.
● Individual Detached Barn Conversion Door into the Cloakroom which is fitted with
● Tranquil Countryside Setting with Views pedestal wash basin and WC. A door opens into:
● Open Plan Living & Dining Kitchen
● Reception Hall, Utility & Cloakroom Open Plan Living & Dining Kitchen 6.87 x
● Three Double Bedrooms 6.33m (approx. 22’6 x 20’9)
● Master En Suite & Bathroom Offering flexibility for dining and living areas, this
spacious open plan room has twin sets of double
● Gated Entrance & Ample Parking
doors out to the rear terrace and gardens where
● Generous 0.35 Acre Plot
the open views can be appreciated. The Kitchen
● Potential for Garage/Garden Room/Home comprises a range of fitted base units with
Office (STPP) complementary worktops over, housing inset sink
● Secluded Position & Private Drive with side drainer, space for an American fridge
● New Windows & Doors in 2021 freezer and integral appliances including
● Private Drainage, Double Glazed & Air dishwasher, oven and electric hob with extractor
Source Heat Pump Under Floor Heating above. There are windows to two sides and a door
● ‘Outstanding’ School Catchment opens into:
● Well Placed for Commuter Routes & Rail
Travel Utility
Fitted with oak shelving and base units housing an
Reception Hall inset sink and space for a washing machine, with a
A door with glazed panels opens from the side door out to the side and further door into a useful
into the hallway, having windows to the side and a storage cupboard housing the boilerDoors open from the Hallway into: En Suite Bedroom Three 3.72 x 3.15m (approx. 12’2 x
Comprising a modern suite having pedestal wash 10’4)
Master Bedroom 4.99 x 3.47m (approx. 16’4 x basin, WC and corner shower, with tiling to the A third double room having a window to the front
11’5) walls
A spacious principal bedroom having a window to Bathroom
the side and private use of: Bedroom Two 4.36 x 3.0m (approx. 14’4 x 9’10) Fitted with pedestal wash basin, WC and double
A double room having window to the front ended bathtub with shower unit over, having tiled
aspect splashbacksThe Promenade, Barton Marina
T 01283 575 000 www@parker-hall.co.uk
Parker Barton under Needwood, DE13 8DZ
Mercia Marina, Findern Lane
T 01543 480 333
E relax@parker-hall.co.uk
Hall Willington, DE65 6DW
Outside
Dawsons Lodge is accessed down a private drive
shared with one neighbour. Gated access opens
from the driveway into a generous parking area
where there is an area to one side ideal for lawning
Bedroom or extending the parking area. Double doors open
into the Reception Hall and the gardens wrap
Bedroom Three
around the barn leading to:
Two
Rear Gardens
Laid to a paved terrace and lawns enclosed with
post and rail fencing, the generous gardens enjoy
plenty of sunlight, privacy and an idyllic outlook
over open country and mature woodland. The
overall plot extends to a generous 0.35 Acre and
offers superb potential for landscaping. There may
Bathroom
also be the option to add a garage, home office or
Reception Hall
garden room subject to planning consent
Master
Bedroom
En
Suite
Utility Cpd WC
Open Plan
Kitchen
General note: Whilst we endeavour to make our sales details accurate and reliable, if there is any point,
which is of particular importance to you, please contact the office and we will be pleased to check the
information for you, particularly if contemplating travelling some distance to view the property.
Living & Dining Room Measurements: Please note that our room sizes are now quoted in metres on a wall-to-wall basis. The
imperial equivalent is only intended as an approximate guide for those of our applicants who may not yet
be fully conversant with the metric measurements.
Consumer Protection Regulations: Any prospective purchasers should satisfy themselves by
inspection or otherwise as to the correctness of any statements or information in these particulars, we have
not tested any apparatus, equipment, fixtures and fittings or services and so cannot verify that they are in
working order or fit for the purpose. A buyer is advised to obtain verification from their Solicitor or
Surveyor.
Due to a change in legislation from 1st March 2004 we are required to check the identification of vendors
before proceeding to market any property, and purchasers on acceptance of an offer and before we can
instruct solicitors to proceed. This is a legal requirement and applies to all Estate Agents.
Ph SW 26.04.2021You can also read



























































