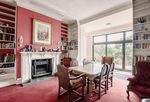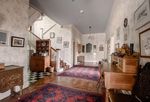Cartrefle, Porthaethwy, Menai Bridge - Strutt & Parker
←
→
Page content transcription
If your browser does not render page correctly, please read the page content below
Cartrefle A ground floor bedroom (with en-suite
bathroom) could be used as a sitting room, and
Porthaethwy the accommodation is completed by a large
Menai Bridge utility and store room, and a guest cloakroom.
LL59 5AA The first floor, which also has access via a
separate secondary external staircase, has a
An historic family home, in need of some large landing or hall, 4 bedrooms (one currently
reconfiguration and renovation, with extensive used as a sitting room), a kitchen, a small utility
gardens, a swimming pool, and wonderful views room, a store room, and 3 bathrooms, one
over the Menai Strait en-suite and one 'jack and jill'. The principal
bedroom also has a walk-in wardrobe with a
Menai Bridge 0.6 miles, Bangor 3.3 miles, basin.
Caernarfon 8.6 miles town, Conwy 18.9 miles,
Trearddur Bay 22.2 miles, Holyhead 22.8 miles, Outside
Llandudno 24.2 miles The main house is approached via a driveway
down past four single garages and down onto
Large porch | Hall | 2 Kitchens | Drawing room a substantial tarmac parking area at the front
Dining room | 2 Utility rooms | Downstairs WC door. There are the steps at the back of the
2 Store rooms | Balcony | 5 Bedrooms property leading up to the first floor, giving
4 Bathrooms | 4 Single garages | Gardens scope to using this as a separate apartment.
Woodland | Covered swimming pool | In all c
5.13 acres | EPC Rating D Cartrefle overlooks the Menai Straits, a Site of
Special Scientific Interest, giving uninterrupted
The property views from the house out over the water.
Built in 1876, Cartrefle was the Welsh retreat of There is a large balcony accessed from the
Sir Charles and Lady Isham until 1903 when the dining room, which provides space for outdoor
estate was bought by a successful industrialist. entertaining whilst enjoying a vista of the
While much of the original house was lost in a garden, waterside and Snowdonia in the
fire in 1917, the house was rebuilt and purchased distance.
by the Church. It became the residence of the
Bishop of Bangor and renamed Llys yr esgob The gardens are truly spectacular: from
- The Bishop's Court. The house was sold by the balcony outside the dining room, stone
the Church in 1956 when the original name was steps lead down to sweeping lawns. There
restored to Cartrefle. is wonderful mature planting of shrubs and
trees surrounding the garden, with colour from
Cartrefle is a semi-detached home, yet has a seasonal rhododendrons and flowering shrubs.
wonderful sense of privacy. The house was once From the lawn, there is a planting area with
arranged as 2 separate apartments, one on the greenhouses and a composting space. Above
ground and one on the first floor. Currently, this is a covered indoor swimming pool and a
the property is entered via a large porch into pool house. Steps up from here lead back to the
a sizeable hall with high ceilings. Off the hall large parking area by the driveway to the front
is the kitchen/breakfast room, a very spacious door. The main gardens have various winding
drawing room with wonderful fireplace and pathways through both bluebell woods down to
large window, a dining room with access onto the Menai Strait, and also to the left and right
the balcony, both these rooms with views over through pasture down to the water's edge. The
the gardens to the Menai Strait and Snowdonia land, woodland and garden amount to
beyond. c 5.31 acres.Location The property is set in a an elevated position above the Menai Strait, facing the North Wales mainland. Menai Bridge, with its local shops, including a Waitrose and an excellent selection of restaurants and cafés, is just a mile away. Secondary schools David Hughes, Friars and St Gerard's private school, as well as three primary schools and Treffos Prep School and Nursery are within easy reach of the property. The university town of Bangor is under 4 miles away, providing further amenities, including a large selection of shops, supermarkets and leisure facilities. Bangor's mainline station offers fast direct connections to Chester, Cardiff and London. The A55 provides access towards Holyhead and eastwards across North Wales towards Cheshire, Liverpool and Manchester. General Local Authority: Ynys Mon Services: Mains electricity, gas, water; private drainage. Gas central heating. Council Tax: Band F Fixtures and Fittings: All fixtures and fittings are excluded from the sale but may be available by separate negotiation.
Floorplans
Main House internal area 4,977 sq ft (462 sq m)
Garage internal area 541 sq ft (50 sq m)
Pool & Pool room internal area 1,026 sq ft (95 sq m)
Balcony external area 65 sq ft (6 sq m) N
For identification purposes only.
E
W
S
Boiler Room
3.58 x 1.89
11'9" x 6'2"
Store Bedroom 4
Bedroom 5
Kitchen 5.26 x 5.02
5.02 x 4.88
4.35 x 3.89 17'3" x 16'6"
16'6" x 16'0"
14'3" x 12'9" (Maximum)
Utility/Store
6.43 x 3.89
21'1" x 12'9"
4.92 x 2.44 4.92 x 2.44 4.92 x 2.44 4.93 x 2.44
16'2" x 8'0" 16'2" x 8'0" 16'2" x 8'0" 16'2" x 8'0"
Pool Room
F/P
Bedroom 3
Balcony
Dining Room 5.21 x 4.86
6.36 x 4.86 17'1" x 15'11" Garage Block
20'10" x 15'11" (Maximum)
Lower
Hall Level
11.09 x 7.00
36'5" x 23'0" Hall
(Maximum)
Kitchen/
Breakfast Room
6.25 x 3.59 Principal Bedroom
Drawing Room 7.40 x 6.71 Pool
20'6" x 11'9"
7.40 x 6.71 24'3" x 22'0" 12.15 x 7.30
24'3" x 22'0" (Maximum) 39'10" x 23'11"
(Maximum)
Bedroom 2
Porch 6.07 x 4.08
3.11 x 2.76 19'11" x 13'5"
10'2" x 9'1" (Maximum)
F/P
Ground Floor First Floor
The position & size of doors, windows, appliances and other features are approximate only.
© ehouse. Unauthorised reproduction prohibited. Drawing ref. dig/8466668/SKLChester
Park House, 37 Lower Bridge Street CH1 1RS
01244 354880
chester@struttandparker.com
struttandparker.com
@struttschester IMPORTANT NOTICE: Strutt & Parker gives notice that: 1. These particulars do not constitute an offer or contract or part thereof. 2. All descriptions, photographs and plans are for guidance only and should not be relied upon as statements or representations
of fact. All measurements are approximate and not necessarily to scale. Any prospective purchaser must satisfy themselves of the correctness of the information within the particulars by inspection or otherwise. 3. Strutt & Parker does not have any authority
/struttandparker to give any representations or warranties whatsoever in relation to this property (including but not limited to planning/building regulations), nor can it enter into any contract on behalf of the Vendor. 4. Strutt & Parker does not accept responsibility for any
expenses incurred by prospective purchasers in inspecting properties which have been sold, let or withdrawn. 5. We are able to refer you to SPF Private Clients Limited (“SPF”) for mortgage broking services, and to Alexander James Interiors (“AJI”), an interior
design service. Should you decide to use the services of SPF, we will receive a referral fee from them of 25% of the aggregate of the fee paid to them by you for the arrangement of a mortgage and any fee received by them from the product provider. Should
60 offices across England and Scotland, including you decide to use the services of AJI, we will receive a referral fee of 10% of the net income received by AJI for the services they provide to you. 6. If there is anything of particular importance to you, please contact this office and Strutt & Parker will try to have
Prime Central London the information checked for you. Photographs taken June 2021. Particulars prepared June 2021. Strutt & Parker is a trading style of BNP Paribas Real Estate Advisory & Property Management UK LimitedYou can also read



























































