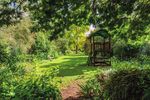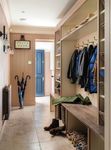MARKHAM SQUARE CHELSEA SW3 - Strutt & Parker
←
→
Page content transcription
If your browser does not render page correctly, please read the page content below
MARKHAM SQUARE AN OUTSTANDING NEWLY REFURBISHED FIVE BEDROOM PART-STUCCO FAMILY
HOME, SITUATED IN ONE OF THE BEST POSITIONS OF THIS PRESTIGIOUS
GARDEN SQUARE, WITH EXCEPTIONAL VIEWS OVER THE COMMUNAL GARDEN
C H E L S E A S W 3
TO THE FRONT AND TRANQUIL VIEWS OF THE PRIVATE GARDEN TO THE REAR.
This exquisite house, which has been completely
rebuilt behind the period façade, includes an
exceptional large rear extension providing bright
full width living accommodation across all floors.ACCOMMODATION n Entrance n Kitchen/breakfast room n Dining room n Double drawing room with bar n Study n Master bedroom with en suite bathroom and dressing room n Four further bedrooms n Bathroom n Shower room n Family room n Utility room with kitchenette n Second separate entrance n Plant room n Vault n Access to communal gardens n EPC Rating C
Markham Square is one of Chelsea’s premier garden squares situated in a prime location off the King’s Road, close to Sloane Square and all the renowned shops, restaurants and transport facilities of the surrounding area.
SPECIFICATION
n O
ak-wooden floors in the drawing room, limestone
floors in the lower ground and ground floor kitchen
and dining room
n A
ir conditioning in principal bedrooms
n B
espoke kitchen with marble worktops, incorporating
fitted Miele fridge and freezer, double Aga (separate
electric oven and gas hob), two Miele dishwashers,
Butlers sink with inbuilt Quooker tap
n L
aundry room with fitted kitchenette, incorporating
two Miele washing machines and a separate dryer,
Miele oven and hob
n Integrated wiring system with built-in speakers in
kitchen, dining, drawing room, study, office and
master bedroom and ensuite
n U
nderfloor heating in bathrooms
n ‘Water Monopoly’ bathrooms throughout
n C
AT 6 cabling
n S
ecure video intercomUnder 1.5m head height
DRESSING
Approximate Gross Internal Area ROOM FLAT
ROOF
3.53 x 2.70M
279.4 sq m / 3,007 sq ft 11'7'' x 8'10''
CH 2.41M
Including the Acoustic Thermal BEDROOM
3.88 x 3.04M
Wall Linings and the Vault 12'9'' x 10'
3.3 sq m / 35 sq ft
Illustration for identification purposes only, not to scale
All measurements are maximum, and include
wardrobes and window bays where applicable
CH 2.41M TERMS
BEDROOM
3.57 x 2.75M
11'9'' x 9' Tenure: Freehold
Local Authority: Royal Borough of Kensington & Chelsea
CH 2.74M
Price: £8,750,000
GARDEN
THIRD FLOOR
BEDROOM
5.65 x 4.12M
5.18 x 3.93M
18'6'' x 13'6''
17' x 12'11''
JOINT SOLE AGENTS
STUDY SECOND FLOOR
UTILITY CH 2.41M 3.40 x 2.40M
3.20 x 1.80M
11'2'' x 7'10''
10'6'' x 5'11''
BEDROOM
5.55 x 3.20M DINING
18'3'' x 10'6'' ROOM
5.15 x 3.30M
16'11'' x 10'10'' FAMILY
ROOM
3.55 x 2.25M
11'8'' x 7'5''
CH 3.01M
SLOANE STREET
KITCHEN /
RECEPTION
ROOM
020 7235 9959
5.15 x 8.00M sloanestreet@struttandparker.com
16'11'' x 26'3''
LIVING
ROOM
3.70 x 3.10M
12'2'' x 10'2''
BEDROOM
3.95 x 3.25M
13' x 10'8''
CH 3.08M
DRAWING In accordance with the Property Mis-Description Act 1991, the
ROOM following details have been prepared in good faith, and are not
intended to constitute part of an offer or contract. Any information
5.15 x 4.00M
contained herein (whether in the text, plans or photographs) is
16'11'' x 13'1'' given in good faith but should not be relied upon as being a
statement of representation of fact. Nothing in these Particulars
shall be deemed to be a statement that the property is in good
PLANT condition or otherwise nor that any services or facilities are in
VAULT
ROOM good working order. Any measurements of distances referred to
herein are approximate only. February 2021.
LOWER GROUND FLOOR RAISED GROUND FLOOR FIRST FLOOR
Brochure by TwentyOneFifty Tel: 020 8778 2150You can also read



























































