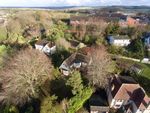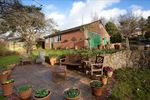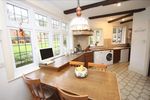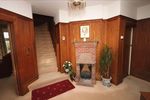RIDGE HOUSE, QUEENSBERRY ROAD, SALISBURY, WILTSHIRE, SP1 3PJ PRICE GUIDE
←
→
Page content transcription
If your browser does not render page correctly, please read the page content below
A UNIQUE DETACHED FAMILY
HOUSE SET IN EXTENSIVE
GARDENS AND GROUNDS WITH
GARAGING AND OUTBUILDING
AND LOCATED WITHIN WALKING
DISTANCE OF THE CITY CENTRE
DIRECTIONS:
From Salisbury proceed north along Castle Road taking the
second turning on the right into Cornwall Road. Proceed
along Cornwall Road until you come to a T-junction with
Cambridge Road, turn up here and then take the first turning
left into Dorset Road. Continue to the end into the private
gravel drive (owned by Ridge House) and swing round into
the large parking area adjacent to the garage for Ridge
House.DESCRIPTION: This magnificent residence was built in
1934 of brick and part rendered elevations under a tile roof.
The present owners have lived in the property for some forty
years and have maintained it to a very good standard. The
house has the benefit of double glazing as well as gas fired
central heating and has some interesting features including
panelling to the walls of the reception hall, stairs and landing,
lovely open fireplaces in the dining room and sitting room and
an unusual shaped kitchen/breakfast room. On the first floor
there are four or five bedrooms as well as a fitted bathroom.
The property has magnificent views to the west over Salisbury
and beyond.
The house is set in extensive gardens and grounds of
approximately two thirds of an acre. There is a drive leading
from Dorset Road down to a large brick pavioured parking
area adjacent to the triple garage beyond which is the
machinery store/workshop and store room with gardeners WC.
On the southern side there is an extensive area of lawn with
greenhouse and summer house and lovely views of the
Cathedral spire. On the western side there are sloping terraced
gardens leading down to pedestrian access to Queensberry
Road and on the northern side there is a further area of lawn
with trees, shrubs and attractive terraced sitting area.
Properties of this calibre very seldom come onto the market in
Salisbury and viewing is strongly recommended.
LOCATION: The property is located in an elevated position
at the end of Queensberry Road to which it has pedestrian
access. The main vehicle access comes from Dorset Road
over a privately owned drive. The access from Queensberry
The accommodation comprises: CLOAKROOM: With WC, wash hand basin, radiator and
Road therefore brings into reach Victoria Park and the girls'
grammar school as well as the Co-op general stores on Castle shelving.
RECEPTION HALL: With panelled walls, gas fire,
Road where there is also a good bus service. There is also a
panelled stairs leading off to first floor and attractive corner KITCHEN: 5.28m x 2.85m (17' 3" x 9' 4") (Average
first class primary school at St Marks which is within easy
display cabinet. measurements - please see floor plan) With single drainer sink
walking distance and the lovely walks along Bishopdown are
nearby. unit, drawers and cupboards below, good range of base and
SITTING ROOM: 18' 0" x 16' 2" (5.51m x 4.95m) With drawer units with worktops over, fitted double oven with gas
open brick fireplace, two radiators, two wall lights, bay hob and extractor, plumbing and drainage for both washing
The centre of the city is approximately three quarters of a mile
window and lovely views to the west. machine and dishwasher, Potterton gas fired boiler, fitted
away and here is the well known Market Square as well as a
good variety of shops and supermarkets and leisure facilities broom cupboard, fitted larder cupboard with shelving, space
DINING ROOM: 5.04m x 4.72m (16' 6" x 15' 5") With for freezer, built in wall cupboards and radiator.
including a cinema and playhouse. Salisbury also has a wide
open fireplace, doors to garden, recessed lights and two
variety of schools and a main line railway station with
radiators. REAR HALL: With door to side garden.
connections to London Waterloo.FIRST FLOOR LANDING: With panelled walls, two radiators, BATHROOM: With panelled bath with shower attachment, From here there are lovely views of the Cathedral spire and
storage cupboard and access to loft with ladder. separate shower cubicle, fitted mirror, electric shaver point, over Salisbury. There are steps leading down from the
part tiled walls, heated towel rail, airing cupboard with parking area to the front door with lawn on one side and on
BEDROOM 1: 4.56m x 3.19m (14' 11" x 10' 5") (Maximum lagged hot water tank and immersion heater. Separate WC. the western side of the house there are terraced lawn and
measurements) With fitted wardrobes, cupboards and radiator. garden leading down to Queensberry Road. There is
OUTSIDE: The property is approached from Dorset Road pedestrian access from the garden to Queensberry Road. On
BEDROOM 2: 4.41m x 2.91m (14' 5" x 9' 6") With fitted over a gravel drive owned by Ridge House to a large brick the northern side of the house there is a further area of lawn
wardrobes, radiator, storage cupboards and wash hand basin. pavioured parking and turning area. Adjacent to this is a with shrubs, bushes and a further attractive seating area.
triple garage 8.17m x 6.33m (26' 9" x 20' 9") with two We understand the whole area extends to approximately two
BEDROOM 3: 3.04m x 2.97m (9' 11" x 9' 8") With radiator. electric up and over doors, power and light. To the rear of thirds of an acre.
this is a store room 3.63m x 2.90m (11' 10" x 9' 6") with
BEDROOM 4: 3.21m x 2.51m (10' 6" x 8' 2") With wardrobes Belfast sink, tiled floor and gardeners cloakroom. Adjacent SERVICES: All mains services are connected to the
and radiator. to this is the machinery room/workshop 4.35m x 2.90m (14' property.
3" x 9' 6"). On the southern side of the parking area there is a
BEDROOM 5/STUDY: 3.31m x 2.70m (10' 10" x 8' 10") lovely large area of garden with vegetable area, terracing, COUNCIL TAX BAND: G (£3,359.39 for 2020/2021)
(Average measurements) With magnificent views and radiator. greenhouse, summer house and large area of lawn.Viewing By confirmed appointment only with the vendor’s agent. Telephone 01722 414747.
Agent’s note Every effort has been made to prepare these particulars as carefully as possible. However, intending purchasers should be aware that their accuracy is not
guaranteed, nor do they form part of any contract. Please note that the quoted room sizes are approximate and we advise you to verify the dimensions carefully, especially when
ordering carpets, fittings, or any built in furniture. Where heating and electrical equipment is included, please be aware that we have not tested the appliances. We strongly
recommend purchasers obtain legal advice and a survey.
7419/DM/05/03/2021
t 01722 414747
44 Castle Street, Salisbury, Wiltshire, SP1 3TS
e homes@mckillopandgregory.co.uk
www.mckillopandgregory.co.uk
M593 Printed by Ravensworth 01670 713330You can also read



























































