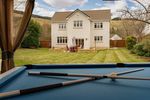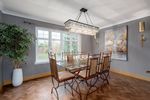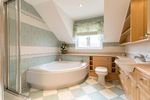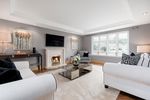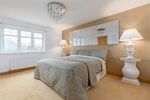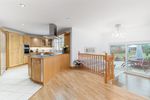20 St. Bryde's Way, Cardrona, Peeblesshire, EH45 9LL - Rightmove
←
→
Page content transcription
If your browser does not render page correctly, please read the page content below
A magnificent executive detached
family home built in 2002 to an
exceptionally high standard by well-
regarded housebuilder Manor
Kingdom, occupying a highly desirable
position within the picturesque
Borders village of Cardrona.
www.jbmestateagents.co.ukDESCRIPTION:
This luxury house, totalling an impressive 2,656 square feet, provides accommodation over two floors and is in impeccable decorative order throughout. Boasting a
stylish sitting and dining room, open plan kitchen and family room, four generous and well-proportioned double bedrooms, double integral garage, all set within generous
and well-established gardens, this home is perfect for modern living. Early viewing is highly recommended to fully appreciate the impressive accommodation and
desirable location on offer.
The internal ground floor accommodation of this fabulous home comprises; entrance vestibule leading into an impressive and welcoming entrance hallway. The sitting
and dining room featuring large windows; to the front of the property there are stunning views of the rolling hillside and to the rear, the garden view provides a calm
oasis. The bright and spacious sitting room features a marble surround with a living flame log gas fire, giving this room a real focal point. The sitting and dining room
flows through with beautiful parquet flooring, a practical yet durable luxury choice; providing the perfect space for entertaining family and friends. The wonderful split
level breakfasting kitchen and family room provides a social space; the modern kitchen is fitted with an excellent range of wall and base units, complete with integrated
appliances, including a double oven, ceramic hob with extractor over, dishwasher and fridge freezer. Dining on this level provides a slight elevated view of the patio
and garden and two steps lead down into the dual aspect family room with patio doors opening out to the rear garden. The accommodation on the ground floor also
has a convenient guest cloakroom incorporating a WC and wash hand basin, a good-sized utility room, which also provides access to the integral double garage and
from the utility room, an external door leads out to the side and rear gardens. The southwest position is perfect for all day sun and evening sunsets.
A most impressive solid wood panelled staircase leads to the bright upper floor gallery landing which offers ample space for a study area or upper floor lounge. The
serene principal suite features a walk-in wardrobe and expansive rear garden views, an additional dressing area with further built-in double wardrobe and a delightful
five-piece en-suite shower room with a front facing opaque window. A further two generous double bedrooms present rear garden views and are complete with fitted
double wardrobes. Boasting views over the hills and countryside to the front, there is a large guest bedroom featuring a fitted double wardrobe and a private en-suite
shower room. Completing the upper floor accommodation is the well-appointed large family bathroom which incorporates a corner bath, separate rainfall shower, WC,
and a wash hand basin. Throughout the upper floor there is a generous feeling of space.
OUTSIDE:
Externally; providing parking for several vehicles, the house is approached via a large monoblock driveway which leads to the double integral garage. The delightful
open style front garden is laid to lawn and complemented by mature trees and landscaping. A timber side gate provides access to the private and secluded rear garden.
Fully enclosed, the rear garden is mainly laid to lawn with an abundance of mature flowering shrubs and trees, including a well-established apple tree. A delightful
walled patio area, which can also be accessed from the family room, is perfect for alfresco dining on a summer’s evening. Two further paved patios provide further
seating areas. The garden offers extensive space for play as well as privacy and tranquillity, a truly perfect setting for enjoying contemporary family living.
LOCATION:
20 St. Bryde’s Way is located in the stunning Tweed Valley village of Cardrona, the first new village in the Borders for over two hundred years. The village is widely
regarded as one of the most prestigious residential locations in the Borders and benefits from having a village hall; a cafe; a children’s playground and a ‘pump and
jump’ bike park. The River Tweed pathway, close to the property, provides a scenic walking or jogging route. Elevated at the entrance to the village, the Macdonald
Hotel and Country Club offers a full range of recreational and lifestyle facilities, including a fitness centre, sauna, swimming pool and a championship 18-hole golf
course. The nearby famous Glentress mountain biking trails, as well the Go Ape Multi-activity-Centre, offers great adventures, or walking the Glentress and Cardrona
Forest provides a calming scenic alternative. Cardrona village therefore offers the perfect country-side lifestyle. A short distance away, the thriving market town of
Peebles, three miles west of Cardrona, offers an excellent array of amenities including banks, post office, a range of independent shops, supermarkets, and restaurants,
as well as schools at primary and secondary levels. There is good access from Cardrona to other Border towns via the road network, with the A703 giving access to
Edinburgh City Bypass, and the capital beyond. A regular bus service, which stops in the village, runs to and from Edinburgh and to neighbouring towns, including
Galashiels.
www.jbmestateagents.co.ukSERVICES:
Mains water and drainage. Mains electricity. Gas
fired central heating. UPVC double glazed windows.
Telephone and fibre broadband connection.
ITEMS TO BE INCLUDED:
All fitted floor coverings and blinds throughout the
property will be included in the sale. Additional items
may be available by separate negotiation.
DIRECTIONS:
From Peebles High Street, take the A72 towards
Innerleithen. Continue past the Macdonald Hotel
and Country Club turning right signposted into
Cardrona village. At the first roundabout take the
first exit to Cardrona and at the second roundabout
take the first exit onto Cardrona Way. Continue
along this road and take the first left onto St. Brydes
Way. Continue down this road and number 20 is
located on the right-hand side. For those with
satellite navigation the postcode of the house is
EH45 9LL.
COUNCIL TAX AND LOCAL AUTHORITY:
For Council Tax purposes this property has been
assessed as band category H, with an annual charge
of £3,968.30 payable for the year 2020/2021. The
local authority is Scottish Borders Council, Council
Headquarters, Newtown St Boswells, Melrose, TD6
0SA Tel: 01835 824 000.
EPC RATING:
The Energy Efficiency Rating for this property is C
(72) with potential B (82).
HOME REPORT: IMPORTANT NOTE:
A Home Report incorporating a Single Survey, Formal offers should be submitted to the Selling Agents in Scottish legal form: JBM Estate Agents, 10
Energy Performance Certificate and Property Northgate, Peebles, EH45 8RS. Telephone: 01721 540170, Fax 01721 520104.
Questionnaire is available for parties genuinely
interested in this property. Please contact us to The seller reserves the right to sell at any time and interested parties will be expected to provide the
request a copy. Selling Agents with advice on the source of funds with suitable confirmation of their ability to finance the
purchase.
VIEWING ARRANGEMENTS:
Viewings of this property are strictly by appointment. Viewers should be advised that even after an acceptable written offer has been received, in the event of
For more information or to arrange an appointment, any unreasonable delay by the purchaser in concluding missives, the Selling Agents reserve the right to
please contact JBM Estate Agents on 01721 resume viewings.
540170.
ANTI-MONEY LAUNDERING REGULATIONS:
CLOSING DATE: As with all Estate Agents, JBM Estate Agents is subject to the Money Laundering Regulations 2017. The
A closing date may be fixed, however, there is no regulations require us, the Selling Agents, to perform various checks on the property buyer and in order
requirement for the seller to fix a closing date when to comply with the necessary regulations, any offer presented to us must be accompanied with certified
more than one interest is noted. JBM Estate Agents photographic evidence of the buyer’s identity and separate certified evidence of the buyer’s residential
is entitled to accept their client’s instructions to address before any acceptance of the offer can be confirmed. Alternatively, if certified documentation is
accept an incoming offer without having a closing not available, the buyer must attend at our office with their original documents.
date and without giving other parties who may have
noted interest an opportunity to offer. Prospective Please note, until satisfactory documents have been provided and our checks have been fully completed,
purchasers who have notified their interest through we are unable to mark the property as “under offer.”
their lawyers to JBM Estate Agents, in writing, will be
advised of a closing date if set, unless the property
has been sold previously. Particulars prepared March 2021.
Please note: A. As these particulars have been prepared solely for the guidance of prospective purchasers, they can never constitute part of any offer or contract. B. Any measurements are taken at the widest point in each room where practical by way of mechanical or electronic devices,
and no warranty is given as to the accuracy of any such measurements. C. Whilst every reasonable effort has been made to verify any statement description or other comment within these particulars, any purchasers must make their own enquiries and satisfy themselves. D. The seller will
not be bound to accept the highest or indeed any other offer for the property at a closing date. E. The receipt or intimation of a note of interest by any third party will not oblige the vendor to fix a closing date.
The decision to fix a closing date, or whether to accept any offer at a closing date or otherwise, remains in the sole discretion of the vendor.
10 Northgate, Peebles, EH45 8RS
Tel: 01721 540170 Fax: 01721 520104
Email: mail@jbmestateagents.co.uk
www.jbmestateagents.co.uk
J401 Printed by Ravensworth 01670 713330You can also read




