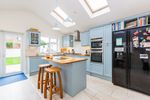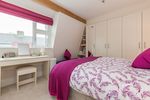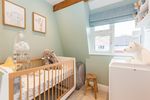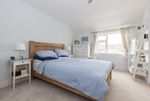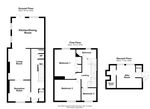52 ST. DECLAN'S ROAD, MARINO, DUBLIN 3 - 3 BED "MANSARD STYLE" MID-TERRACE FAMILY HOME
←
→
Page content transcription
If your browser does not render page correctly, please read the page content below
FOR SALE BY PRIVATE TREATY 52 St. Declan’s Road, Marino, Dublin 3 SPECIAL FEATURES • 3 bed “Mansard Style” mid-terrace family home with converted attic and en suite bathroom • Approx. 131 sq m / 1,410 sq ft • Completely refurbished and presented in ‘show home’ condition • Sought after and convenient location • Side access (including “out of sight” wheelie bin storage) • South facing rear walled garden with grass lawn and recently installed patio (including outdoor recessed copper patio lighting and stainless steel aco drain) • Off- street parking for two cars • Walking distance to Clontarf Road DART station and Clontarf promenade • Pressurised water supply DESCRIPTION REA Grimes Clontarf are delighted to bring to the market this incredible family home in this most desirable of locations. 52 St. Declan’s Road is a spacious 3 bed mid-terrace family home having been recently refurbished and extended and comes with a converted attic room (including en suite bathroom). This fine property is nicely positioned in Marino only moments from Fairview village and less than 15 minutes’ walk to Clontarf sea front and Clontarf Road DART Station. Extensively renovated in 2014, this lovely home has greatly benefited from being rewired, replumbed, a new boiler, new double-glazed windows throughout, kitchen / dining room extension, and converted attic room including full en suite bathroom. Recently in Q3/Q4 2021, all the carpeting (including new woollen carpets on stairs and landing) and laminate wooden floors were replaced, as well as the bathroom floor and wall tiles, bathroom cabinets and the kitchen was upgraded. No. 52 is a generous family home measuring approximately 131 sq m / 1,410 sq ft of comfortable living and bedroom accommodation. Accommodation briefly consists of an entrance hall, front reception room, living room, kitchen / dining room, cloakroom, utility closet, and downstairs WC. On the first floor there are 3 bedrooms (two doubles and a single) and a family bathroom. The converted attic is in use as an en suite double bedroom. Outside, the front of the property has
views towards Griffith Avenue and St. Vincent De Paul Church, provides for seating, storage, and electric sockets. There are
while the rear of the property is complimented by a sunny built-in kitchen units (French Shaker “duck egg” blue) at eye
south facing garden with side access and off-street parking for and counter level, with a tiled splashback, recessed lighting
two cars on the driveway to the front. (including display cabinet) and solid oak wood counters. The
Situated in Marino, the property enjoys a very convenient location kitchen was refurbished in November 2021 to include new
with a fantastic choice of amenities and excellent primary and cabinet doors, plinths and additional corner larder cabinet. A
secondary schools within comfortable walking distance. The range of quality built-in appliances and fixtures such as a 5-ring
property is a short stroll to Fairview village, Fairview Park and gas hob, double oven, extractor fan (all Neff), Belfast kitchen
Clontarf promenade whilst also within walking distance to sink (with adjustable pull out spray tap) and dishwasher (also
Dublin city centre and the IFSC. The property is approximately Neff) complete the kitchen.
a 3 minute walk to the No. 123 Dublin Bus stops in Marino and The dining area has new laminate wooden flooring and double
Griffith Avenue, and also to the Malahide Road QBC providing doors leading to the sunny south facing patio and walled
regular departures to the City Centre and further afield. garden which is laid in lawn.
Clontarf sea front and Clontarf Road DART Station are also Bedroom 1:
less than a 15 minute walk. There are a host of amenities within Large double bedroom overlooking the rear garden, newly
the local vicinity and comfortable walking distance including carpeted, with built-in wardrobes
shops, cafes, Fairview Park, Casino Marino, Clontarf Golf Club,
Bedroom 2:
Westwood Gym and the start of the Clontarf Promenade and
Double bedroom overlooking the front driveway, newly
Cycle Track to name a few. The location is also convenient to
carpeted, with exposed original wooden beam, custom built
Dublin Airport, the M1 and the M50.
wardrobes and blackout blinds
ACCOMMODATION Bedroom 3:
Entrance Hall: Single bedroom overlooking the front driveway, would also
A welcoming entrance hall with new laminate wooden flooring, make a great home office. Newly carpeted, and with blackout
and under stairs storage blinds
Cloakroom: Bathroom:
Shelved for storage Complete with WC, wash hand basin, heated towel rail, bath
and shower with rainfall shower head. The wash hand basin unit,
Downstairs WC:
wall mounted over sink cabinet, tiled floor and wall mounted
With new tiled floor, wash hand basin, and WC
“tall boy” storage unit were installed during a bathroom
Hot Press: refurbishment in December 2021.
With storage
Attic Room:
Utility Closet: Converted attic room with dormer window and en suite
Housing the boiler and plumbed for a washing machine bathroom. Being used as a double bedroom, this room has
Reception Room: a new carpeted floor, spot lighting, custom built wardrobe
Located at the front of the property, recently carpeted, with (Wynnes of Glasnevin) and large built-in storage under the
spot lighting, plantation shutters, and custom-made fold back eaves, storage on second return landing (under stairs) and built
double doors (Red Deal with glass panelling) leading to the in wardrobe on attic landing. The more than ample under eaves
living room storage also houses a second water tank and second pump,
Living Room: which ensures excellent water pressure to all parts of the house.
With new laminate wooden flooring and an open fire (original En Suite:
cast iron) and tile surround Complete with tiled floor and part tiled walls, WC, wash hand
Kitchen / Dining Room: basin, custom built cabinet over wash hand basin, heated towel
Extended in 2014, the open plan kitchen and dining room is rail, electric Triton shower, and newly installed shower tray
the heart of the home. This part of the house boasts Velux during attic bathroom refurb (December 2021).
windows allowing an abundance of light to fill the room. The
kitchen island in the centre of the room with oak wood counterOUTSIDE
To the front is a generous driveway with off-street parking for two
cars. There is shared side access to the walled garden via a private
gated passage and “out of sight” storage area for bins. The rear
walled garden has a sought-after sunny southerly aspect with an
Indian sandstone patio and stainless steel aco drainage (installed
September 2020) and recessed copper lighting (installed October
2021), perfect for dining al fresco. The remainder of the garden is
laid out in mature lawn with the garden walls having only been freshly
painted in April 2022. There is also a garden shed providing storage
and timber wall mounted panelling on the rear wall for privacy.
SERVICES
• Gas fired central heating
• Monitored alarm system (Stanley) and CCTV cameras front and
rear
• Off-street parking for two cars
• Gated side passage to the rear garden including “out of sight”
wheelie bin storage
• South facing rear garden
• Double glazed windows throughout
BER DETAILS
BER: C3
BER No.: 105359210
Energy Performance Indicator: 219.16 kWh/m²/yr
REA Grimes Important Notice: REA Grimes and the Vendor/Lessor give note that the particulars and information contained in this brochure do not form any part of any offer or
contract and are for guidance only. The particulars, descriptions, dimensions, references to condition, permissions or licences for use or occupation, access and any other
192 Clontarf Road, Dublin, 3 details, such as prices, rents or any other outgoings are for guidance only and are subject to change. Maps and plans are not to scale and measurements are approximate.
Whilst care has been taken in the preparation of this brochure intending purchasers, Lessees or any third party should not rely on particulars and information contained
Ph: +353 (0) 1 853 0630 in this brochure as statements of fact but must satisfy themselves as to the accuracy of details given to them. Neither REA Grimes nor any of its employees have any
authority to make or give any representation or warranty (express or implied) in relation to the property and neither REA Grimes nor any of its employees nor the vendor
PRSA 001417 or lessor shall be liable for any loss suffered by an intending purchaser/Lessees or any third party arising from the particulars or information contained in this brochure.
This brochure is issued by REA Grimes on the understanding that any negotiations relating to the property are conducted through it.
Brochure Designed & Printed by Doggett GroupYou can also read




