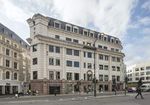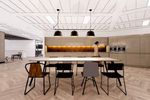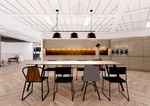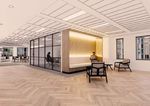63 QUEEN VICTORIA STREET - EC4N 4UA - Savills
←
→
Page content transcription
If your browser does not render page correctly, please read the page content below
TO LET - OFFICE 63 QUEEN VICTORIA STREET EC4N 4UA Key Highlights · 7,290 sq ft · Landlord Plug & Play offering · 60 Desks & 16 Hot Desks · 12 Person boardroom · 8 Person meeting room · 4 Person meeting room · Shower facilities · Passenger lifts SAVILLS City 15 Finsbury Circus London EC2M 7EB 020 7499 8644 savills.co.uk
Location
Transport connections are excellent with the building situated
above Mansion House Station and a few minutes’ walk from
Cannon Street, Bank and Blackfriars Stations.
Description
63 Queen Victoria Street occupies an island site with the benefit
of having windows on all elevations of the floor. The 2nd floor is
currently being fitted out to a high standard to include a mix of;
open plan desking, hot desking, meeting rooms, boardroom, high
quality reception and informal meeting areas. The fully fitted floor
will be available from early to mid April 2021.
Accommodation
The accommodation comprises of the following
Name Sq ft Sq m Tenure Availability
2nd 7,290 677.26 To let Available
Total 7,290 677.26
Specification
- 60 Desks
- 16 Hot Desks
- 2 x 4-person booths
- 2 x phone booths
- 1 x 12-person boardroom
- 1 x 8-person meeting room
- 1 x 4-person meeting room
- large kitchenette/ break out area
- 2 x additional informal meeting areas
Terms
A new lease is available for a term by arrangement with the
landlord.
Rent £59.50psf
Rates £12.50psf
Service Charge £13.96psf
Viewings
Strictly by appointment
EC4N 4UA
Contact
Jade Dedman James Gillett Olivia Hoareau
0207 330 8617 0207 409 8961 020 7557 9994
0780 799 9783 0797 200 0250 07866 203453
jade.dedman@savills.com jgillett@savills.com Olivia.hoareau@savills.com
IMPORTANT NOTICE
Savills, their clients and any joint agents give notice that: 1. They are not authorised to make or give any representations or warranties in relation to the property either
here or elsewhere, either on their own behalf or on behalf of their client or otherwise. They assume no responsibility for any statement that may be made in these
particulars. These particulars do not form part of any offer or contract and must not be relied upon as statements or representations of fact. 2. Any areas, measurements
or distances are approximate. The text, photographs and plans are for guidance only and are not necessarily comprehensive. It should not be assumed that the property
has all necessary planning, building regulation or other consents and Savills have not tested any services, equipment or facilities. Purchasers must satisfy themselves by
inspection or otherwise. Generated on 15/02/20212nd FLOOR - PROPOSED G.A. LAYOUT
Becket House
36 Old Jewry
London EC2R 8DD
T 020 3372 2777
E info@interactivespace.net
This drawing may not be copied, reproduced or given to any third parties for any reason
whatsoever without the written permission of Interactive Space Consulting Limited.
Please note this drawing is protected under Copyright and remains the property of
Interactive Space Consulting Limited at all times.
All dimensions must be checked on site and not scaled from the drawing. Proposals are
subject to approvals by statutory authorities.
Notes:
• Refer to accommodation and finishes schedule for details.
• Design intent drawing only - all elements are to be developed and integrated by
the contractor for approval by the designer.
• Refer to accommodation and finishes schedule for details.
• Design intent drawing only - all elements are to be developed and
integrated by the contractor for approval by the designer.
• This drawing is to be read in conjunction with the Interactive Space Consulting
Limited schedule of works which will override any discrepancy with the drawing.
• This drawing is to be read in conjunction with all associated schedules:
door schedule, furniture schedule, graphics schedule, CDM risk assessments and
all specifications.
• Goods lift dims to be confirmed.
• All joinery to be manufactured in sections to fit site access via the goods lift.
• Refer to referenced drawings for all client equipment.
Re
ce
pt
KEY:
io
n
s
at
co
k
es
td
ho
br
ea
ko
ut
- - - -
REV DESCRIPTION BY: DATE:
STATUS:
bo
DRAFT
ot
hs
CLIENT:
comms print area 63 QUEEN VICTORIA STREET
SITE ADDRESS:
63 QUEEN VICTORIA STREET
informal
meeting DRAWING TITLE:
SECOND FLOOR
PROPOSED GENERAL ARRANGEMENT LAYOUT
phone
booths DRAWING NO: REVISION:
SV63QVS001_01 -
SCALE: DATE:
1:125 @A3 05.02.2021
DRAWN: CHECKED:
FC NAYou can also read



























































