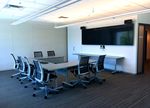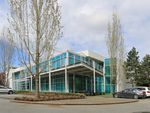FOR SALE OR LEASE 8900 GLENLYON PARKWAY BURNABY, BC - The High Tech Facilities Group
←
→
Page content transcription
If your browser does not render page correctly, please read the page content below
FOR SALE OR LEASE
8900 GLENLYON PARKWAY BURNABY, BC
PRI
CE R
EDU
CED
OFFICE AND LAB SPACE
IN SOUTH BURNABY
CONTACT US
Blair Quinn Alain Rivère
Personal Real Estate Corporation Personal Real Estate Corporation
+1 604 662 5161 +1 604 662 5110
blair.quinn@cbre.com alain.rivere@cbre.com
CBRE Limited | 1021 West Hastings Street| #2500 | Vancouver, BC V6E 0C3 | www.cbre.caFOR SALE OR LEASE
EXECUTIVE SUMMARY
AVAILABLE AREA
North Wing South Wing
1st Floor 7,948 sq. ft. 18,302 sq. ft. 8900 GLENLYON PARKWAY
2nd Floor 7,983 sq. ft. 18,252 sq. ft.
Total 15,931 sq. ft. 36,554 sq. ft.
Building Total 52,486 sq. ft.
SITE SIZE: 2.8 acres
SALE PRICE $25,000,000 $23,500,000
Price reduced
LEASE RATE $24.00 per sq.ft
AVAILABLE
Immediate
THE LOCATION
OPERATING COSTS & TAXES (2020)
8900 Glenlyon is an “A” class office building located in the
$12.00 per sq. ft. (approximately) highly desirable area of Glenlyon Business Park in South
Burnaby’s Big Bend area. This business park is surrounded by
GROSS TAXES
restaurants, shops and walking trails along the Fraser River.
$143,764
FURNITURE / LAB EQUIPMENT
Available and Negotiable
LOCATION FEATURES
• In the heart of the Glenlyon Business Park in South Burnaby
PARKING
3 per 1,000 sq. ft. at no charge (153 stalls) • River Way golf course, nature paths and Fraser River
• Nearby Skytrain and Canada Line and bus service the area.
ZONING
CD-M5 • Area amenities include:
Cactus Club Cafe Tim Hortons Nygard
LEGAL DESCRIPTION White Spot Winners Price Smart Foods
Lot 1 Plan LMP 31818, District Lot 164, Group 1, New Subway Canadian Tire Vancity
Westminster Land District Mucho Burrito London Drugs TD Bank
Starbucks Home Sense Various hotels
• Furnished office / lab space • Showers and lockers
• Large private deck • Elevator
• North Shore Views, floor to • Loading
ceiling windows • Bike storage8900 GLENLYON PARKWAY, BURNABY, BC
BUILDING LAYOUT
MAIN FLOOR 26,250 SQ. FT. SECOND FLOOR 26,235 SQ. FT.
STAIRS STAIRS
IDE OFFIC
E: E OFFICE:
NORTH S ,948 sq. ft. NORTH SID ,983 sq.ft.
or: 7
Main Floo
r: 7 Second Flo
ENTRANCE
LOBBY / ATRIUM ATRIUM
’S W/C
W/C WOMEN RS
MEN’S SHOWE ’S
WOMEN low)
SHOWE
RS /C to/Cbe
MEN’S W (open W
ENTRANCE
:
/LAB: ICE/LAB
S I D E OFFICE ft. T
R H
T H S IDE OFF 2 sq.ft.
SOUTH or: 18,302 sq. SNOOU Floor: 18,25
Main Flo Second
LOADING
RS RS
STAI STAI
*See the following pages for unit specific floor plansFOR SALE OR LEASE
FLOOR PLAN LEGEND 1
2
FACILITIES
MANUFACTURING
7
8
QC
VIVARIUM
3 PROCESS DEVELOPMENT 9 CHEMISTRY
4 SECOND FLOOR RESEARCH AREAS 10 OFFICE AREAS
5 FIRST FLOOR RESEARCH AREAS 11 CENTRAL RECORDS
6 BSL LEVEL 2 LAB 12 ANALYTICAL DEVELOPMENT LABORATORY
MAIN FLOOR NORTH SIDE OFFICE | 7,948 SQ.FT.
• 15 Window offices
N
• 11 Interior offices
• Meeting room
• Storage / filing room
• Open work stations
• Softwall cleanroom
(approx.13ft wide x 25ft long, 7ft - 7inch high)
• 5 Hepa Filters
(Need to be replaced)
TYPICAL OFFICE RECEPTION8900 GLENLYON PARKWAY,BURNABY, BC
SECOND FLOOR NORTH SIDE OFFICE | 7,983 SQ.FT.
• 11 Window offices
• 6 Internal offices
• 2 Meeting rooms N
• Large, demisable boardroom
• Lunch room
• Private deck
• Reception
PRIVATE PATIO
FLEX MEETING ROOM PRIVATE PATIOFOR SALE OR
8900LEASE
GLENLYON PARKWAY BURNABY, BC
MAIN FLOOR SOUTH SIDE OFFICE / LAB | 18,302 SQ.FT.
Main Floor Office: Main Floor Lab:
• 17 private offices • Vivarium
• Open area for 8 workstations • Hot lab, washing room
• Reception area • Grade level loading area
• Boardroom • Includes: 2 fume hoods, 1 BSC, 2 autoclaves
• Photocopy room
• Coffee room
LOADING AREA
*See floor plan legend on Page 4
LAB SPACE LAB SPACE LAB SPACE8900 GLENLYON PARKWAY BURNABY, BC
SECOND FLOOR SOUTH SIDE OFFICE / LAB | 18,252 SQ.FT.
Second Floor Office: Second Floor Lab:
• 14 private offices • Clean room
• Open area for 23 workstations • Research Area
• Meeting room • First aid room
• Photocopy room • Includes: 10 fume hoods, 3 BSC
• Coffee room
*See floor plan legend on Page 4
LAB SPACE LAB SPACE ATRIUMFOR SALE OR LEASE
8900 GLENLYON PARKWAY BURNABY, BC
DOWNTOWN
VANCOUVER
ine
Canada L
TO VAN
C OUVER
INTERN
ATIONA NDA
RY R
D METROTOWN
L AIRPOR BOU
T (YVR)
SkyTrain
8900 GLENLYON PARKWAY
SW MA
RINE D
RIVE
Best Buy LEN
G
Ballard LYO
N PAR K W AY
Arista Marine Big Bend Staples
Canadian Tire Way Market Crossing PetSmart
Ritchie Bros
Sunco London Drugs Sport Chek
Haule Electric Cactus Club Nando’s
Tim Hortons Michaels
McDonalds Starbucks
Whitespot Winners/Homesense
Mucho Burrito WA Y
NO RT H FR AS ER
BC Liquor
Cobs Bakery
Pizza Hut
Marble Slab
Save-On Foods
CONTACT US
Blair Quinn Alain Rivère
Personal Real Estate Corporation Personal Real Estate Corporation
+1 604 662 5161 +1 604 662 5110
blair.quinn@cbre.com alain.rivere@cbre.com
CBRE Limited | 1021 West Hastings Street| #2500 | Vancouver, BC V6E 0C3 | www.cbre.ca
This disclaimer shall apply to CBRE Limited, Real Estate Brokerage, and to all other divisions of the Corporation; to include all employees and independent contractors (“CBRE”). The information set out herein, including, without limitation, any projections, images, opinions, assumptions and estimates obtained from third parties
(the “Information”) has not been verified by CBRE, and CBRE does not represent, warrant or guarantee the accuracy, correctness and completeness of the Information. CBRE does not accept or assume any responsibility or liability, direct or consequential, for the Information or the recipient’s reliance upon the Information. The
recipient of the Information should take such steps as the recipient may deem necessary to verify the Information prior to placing any reliance upon the Information. The Information may change and any property described in the Information may be withdrawn from the market at any time without notice or obligation to the
recipient from CBRE. CBRE and the CBRE logo are the service marks of CBRE Limited and/or its affiliated or related companies in other countries. All other marks displayed on this document are the property of their respective owners. All Rights Reserved. Mapping Sources: Canadian Mapping Services canadamapping@
cbre.com; DMTI Spatial, Environics Analytics, Microsoft Bing, Google Earth.You can also read



























































