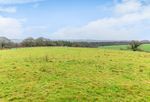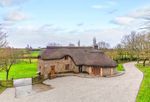Old Aish Barn, Petrockstow, Okehampton, Devon - Strutt ...
←
→
Page content transcription
If your browser does not render page correctly, please read the page content below
Old Aish Barn an integrated microwave. Adjacent is a separate
dining room.
Petrockstow, Okehampton,
Devon, EX20 3QQ The property has five spacious bedrooms, one
which is currently used as a study. The principal
bedroom has an en suite shower room, whilst
A very attractive thatched barn there is a shower room and family bathroom
conversion with outbuildings, servicing the other bedrooms. Lovely views of
approximately 15.5 acres and planning the surrounding countryside can be appreciated
permission for an annexe. from much of the house, particularly the first
floor.
Pectrockstow 0.5 miles, Hatherleigh 3.5 miles,
Okehampton 11 miles, Exeter 30 miles Outside
A private drive leads to a spacious gravelled
Entrance hall | Kitchen/breakfast room | Dining turning area with space to park multiple
room | Drawing room | Sitting room | Cloakroom vehicles. The property has the benefit of a
Utility/boiler room | Principal bedroom with en number of outbuildings including stables
suite shower room |Three additional bedrooms with six loose boxes, a large workshop and an
Bathroom | Shower room | Bedroom 5/Study| open barn. There is also an outbuilding which
EPC: D provides garaging, with an adjoining two-storey
barn which has full planning permission for a
Private driveway with ample parking space
two bedroom annexe; for which the conversion
| Large gardens | Pond | Garaging | Stables
has been commenced by the current owners.
Workshop | Open fronted barn | Outbuilding
with planning permission for a two bedroom
The landscaped gardens laid to lawn, featuring
annexe | Paddock
a pretty wildlife pond, established trees and
Approximately 15.5 acres in total raised beds containing colourful shrubs. There
is a terrace which wraps around the property,
The property providing the ideal space for al fresco dining,
Old Aish Barn is a beautifully converted Devon entertaining and enjoying the pleasant views.
Bank Barn, which is a type of barn unique to The remaining land comprises a well fenced,
Devon, built into a bank. Old Aish Barn also has predominantly level paddock. In total, the
an attached thatched roundhouse, making it an land included with the property measures
exceedingly attractive property with a wealth of approximately 15.5 acres.
character features including solid wooden doors
throughout, fireplaces and exposed beams.
The accommodation comprises a pleasant
drawing room, with a wood burner within a
stone inglenook fireplace, which opens into a
spacious sitting room within the roundhouse
part of the property. This striking room has
a high vaulted ceiling with exposed beams
and another large wood burner within a stone
inglenook fireplace. The kitchen/breakfast room
is at the rear of the house, fitted with a range
of stylish contemporary units, a breakfast bar,
kitchen island, Range cooker, extractor fan andLocation Old Aish Barn is approximately half a mile from the pretty village of Petrockstow which offers a public house, active village hall, recreation ground and place of worship. The larger village of Hatherleigh is approximately 3.5 miles away, providing a comprehensive range of shopping, scholastic, health and recreational facilities. The market town of Okehampton is about 11 miles away and has a number of churches, schools, a health centre, library, banks, a Post Office, a wide range of shops including a Waitrose supermarket, hotels, inns and garages. Further afield, approximately 30 miles away, is Exeter. The city has excellent cultural, educational, business and recreational facilities including many restaurants, shopping including John Lewis, David Lloyd Private Health Club and the prominent Rugby Stadium of the Exeter Chiefs. Exeter University is widely regarded as one of the best universities in the country. The opportunities for outdoor pursuits in the area are endless. There is good walking, riding and cycling direct from the property, whilst the National Parks of Dartmoor and Exmoor are both within easy reach. Less than half a mile from the house is the Meeth Quarry Nature Reserve (150 hectares) which also joins up with the Tarka Trail where you can cycle, walk and ride. The rugged beauty of the North Devon coastline is within driving distance, providing some of the best surfing in the UK, whilst the sandy beaches of South Devon are famous for sailing. For equestrian enthusiasts, there is The Grange near Okehampton (amongst others), which holds numerous events throughout the year. General Local Authority: Torridge District Council. Services: Mains electricity and water. Private Klargester drainage. Oil fired central heating. Council Tax: Band E. Planning Ref: 1/0071/2017/FUL.
Floorplans
Main House internal area 2,975 sq ft (276 sq m)
Garage, Outbuilding And Shed internal area 1,399 sq ft (130 sq m)
Outbuildings internal area 4,682 sq ft (435 sq m)
Total internal area 9,056 sq ft (841 sq m
For identification purposes only.
S
3.46 x 1.87
11'4" x 6'2"
Tool Store Stable
Store
3.64 x 3.50 3.55 x 3.46 E W
11'11" x 11'6" 11'8" x 11'4"
Utility/
Boiler Room N
4.78 x 1.99
15'8" x 6'6"
Dining Room Bedroom 2
Directions
Bedroom 5/Study Principal Bedroom
Lower
Level
Bedroom 4 3.74 x 3.65 4.29 x 3.03 3.36 x 3.03
3.65 x 3.40 14'1" x 9'11" 5.98 x 3.40
Bedroom 3 Kitchen/ 12'3" x 12'0" 11'0" x 9'11" 19'7" x 11'2"
12'0" x 11'2" (Maximum) Drawing Room
5.69 x 4.78 Breakfast Room
From Exeter take the A30 towards Okehampton,
5.16 x 5.15
18'8" x 15'8" 5.13 x 3.91 16'11" x 16'11"
16'10" x 12'10" (Maximum)
take the slip road signposted Okehampton and F/P
Sky
continue into the centre of Okehampton. At the
Lower Ground Floor Ground Floor First Floor
traffic lights in front of the White Hart Hotel turn F/P
right, continue across the first roundabout and Sitting Room
6.75 x 6.30
follow the road up out of Okehampton towards
22'2" x 20'8"
(Maximum)
Outbuilding
Hatherleigh. At the T-junction turn right onto
8.34 x 3.75
27'4" x 12'4"
the A386 and continue to Hatherleigh. At the Floor Above
roundabout continue straight across towards Stables
14.69 x 10.27
Outbuilding
Meeth, staying on the A396. Before Meeth, 48'2" x 33'8"
5.34 x 3.77
17'6" x 12'4"
on a sharp right hand bend and after crossing Shed
the River Torridge on Hele Bridge, take the
5.06 x 3.42
16'7" x 11'3"
turning left towards Petrockstow and Shebbear.
Continue until Ash Cross, turn right, and the
driveway to the property is found immediately 8.88 x 5.34 9.51 x 9.03 Garage
afterwards on the right hand side.
29'2" x 17'6" 31'2" x 29'8" 7.04 x 6.17
23'1" x 20'3"
3.96 x 2.64
Workshop 13'0" x 8'8"
14.69 x 9.03
48'2" x 29'8" Outbuilding
8.20 x 3.58
Exeter Open Front Barn Floor Above Workshop 26'11" x 11'9"
24 Southernhay West, Exeter, Devon EX1 1PR
The position & size of doors, windows, appliances and other features are approximate only.
01392 215631 Denotes restricted head height
© ehouse. Unauthorised reproduction prohibited. Drawing ref. dig/8449974/DBN
exeter@struttandparker.com
struttandparker.com
@struttandparker IMPORTANT NOTICE: Strutt & Parker gives notice that: 1. These particulars do not constitute an offer or contract or part thereof. 2. All descriptions, photographs and plans are for guidance only and should not be relied upon as statements or representations
of fact. All measurements are approximate and not necessarily to scale. Any prospective purchaser must satisfy themselves of the correctness of the information within the particulars by inspection or otherwise. 3. Strutt & Parker does not have any authority
/struttandparker to give any representations or warranties whatsoever in relation to this property (including but not limited to planning/building regulations), nor can it enter into any contract on behalf of the Vendor. 4. Strutt & Parker does not accept responsibility for any
expenses incurred by prospective purchasers in inspecting properties which have been sold, let or withdrawn. 5. We are able to refer you to SPF Private Clients Limited (“SPF”) for mortgage broking services, and to Alexander James Interiors (“AJI”), an interior
design service. Should you decide to use the services of SPF, we will receive a referral fee from them of 25% of the aggregate of the fee paid to them by you for the arrangement of a mortgage and any fee received by them from the product provider. Should
60 offices across England and Scotland, including you decide to use the services of AJI, we will receive a referral fee of 10% of the net income received by AJI for the services they provide to you. 6. If there is anything of particular importance to you, please contact this office and Strutt & Parker will try to have
Prime Central London the information checked for you. Photographs taken January 2021. Particulars prepared January 2021.. Strutt & Parker is a trading style of BNP Paribas Real Estate Advisory & Property Management UK LimitedYou can also read



























































