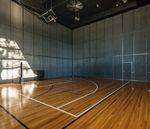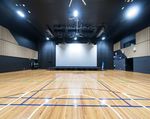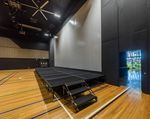PROJECT: BALLINA COAST HIGH SCHOOL - Lotus Doors
←
→
Page content transcription
If your browser does not render page correctly, please read the page content below
PROJECT:
BALLINA COAST HIGH
SCHOOL
In January 2019, the construction of New South
Wale’s (NSW) latest $50 million ‘super school’ was ARCHITECT
complete, combining the former Ballina High and EJE Architecture
Southern Cross School into the brand-new Ballina
Coast High School. BUILDER
Bennett Constructions, Lipman
So, what exactly does a ‘super school’ involve? The Minister Group
for Education Rob Stokes described the new facility as one
that is “built to prepare students for the opportunities and
challenges of tomorrow,” featuring state of the art technology LOCATION
and innovative classroom layouts at the core of its design.
Ballina, New South Wales
Located in Ballina, in regional NSW, the Ballina Coast High
School (BCHS) is home to 1,000 students of today and the PRODUCT
future.
100 Series Opera - Glass
THE SCOPE Acoustic Sliders – Glass
Ballina Coast High School has been described as a prototype 125 Series Operable Tall Walls –
for the next generation of schools that the NSW Department of Solid with Whiteboard Panels
Education is to roll out across the state.Architects EJE spent 3.5 years planning and
constructing BCHS, creating a dynamic learning
environment over 3 levels. The building epitomises
collaboration between the various learning stages
through its innovative design to have all faculties
within close proximity to the main building. The
ground level comprises of a full-sized Indoor Sports
Court, Performing Arts Theatre, Technologies
Department, facilities for Trade Training, as well
as a Café, Administration and central gathering
space. Level 1 contains open learning communities,
Art, Science and Music facilities and a Student Hub
area. Level 2 contains learning communities with a
mezzanine linking learning areas to level 1 as well as
technology labs.
Operable Tall Walls
With flexible learning spaces at the heart of the
overall school design, the focus was to create
leading-edge spaces where students will be
learning in the best surrounding environment
void of any distractions. This led to the need of
classrooms to be acoustically sound to allow
no outside noise to enter that would affect
the learning and teaching process. As much
as flexible learning is important, it is equally
important for modern versatile teaching
spaces, Adaptable, dynamic spaces where the
teacher can move walls in order to create the
best possible teaching and learning areas for
their student, a new contemporary approach to
school designs. Operable Tall Walls
As a school that prides itself on learning in all its forms –
‘academic, social, physical, emotional and cultural’ – this
project required an adaptable design across its 63 new
flexible indoor learning spaces and 6 outdoor learning
spaces. The learning spaces in the project scope required
flexible configurations with moveable furniture and walls
so educators could transform the space for a variety
of uses, from individuals, small groups to whole class
activities.
Specifically, a very large projector screen was required
for the Indoor Sports Centre, to act as the one central
area the whole school could congregate to for School
presentations, activities and events. This truly allowed
for full school participation, something Ballina Coast
High School wanted as part of the new build, not only for
the school but for the community.
Operable Tall Walls
LOTUS FOLDING WALLS & DOORS PTY LTD (03) 9771 8255 LOTUSDOORS.COM.AUTHE SOLUTION
Lotus products were chosen to help the vision of
providing adaptable spaces where students can
thrive in each area of the school come to life. Used
predominantly in classrooms and the gym, in total,
66 Lotus walls were used throughout the project,
consisting of 39 Acoustic Glass Sliders with a Fine
Frame, 25 100 Series Opera Walls and 2 impressive 125
Series Operable Tall Walls standing at 8 metres high.
The custom-made 8 metre Operable Tall Walls were
used in the Indoor Sports Centre combined with
integrated whiteboard panels to form a giant projector
screen. This impressive design features ten panels wide
and required precise measurements to ensure the walls
intersect seamlessly. The Lotus team did an impeccable 100 Series Opera - Glass
job ensuring all panels fit together perfectly, to in turn
cause no display issues with the projector when in
use. While not in use, these tall walls also stow away
conveniently into a custom-made cupboard to maximise
the use of space in the Sports Centre, designed in
conjunction with the architect and builders.
The Acoustic Glass Sliders used across this project
were custom designed with a Fine Frame. Many of
these integrate different coloured glass panels to
complement the bold and vibrant interior and exterior
design elements of the rest of the school. The choice
to use glass throughout the school was an intentional
design feature, maximising the transfer of light between
areas and reinforcing a collaborative and open approach
to learning by visually connecting the spaces, whilst
allowing no outside noise in the classroom via the
acoustic glass within the sliding door.
We were proud to work with the other key stakeholders
on this project to deliver numerous innovative learning Acoustic Sliders – Glass
spaces, on time and to the highest standard. As the
brand leader for those who want to transform the way
we live, learn, work and play, we make it our business to
create an environment for activities of the moment and
we believe the students of Ballina Coast High School
will be able to not only perform, but thrive in their new
school environment.
LOTUS FOLDING WALLS & DOORS PTY LTD (03) 9771 8255 LOTUSDOORS.COM.AUYou can also read























































